Camouflaged Quarters: The ‘Invisible’ Homes Hiding in Plain Sight
The world's most incredible subterranean homes
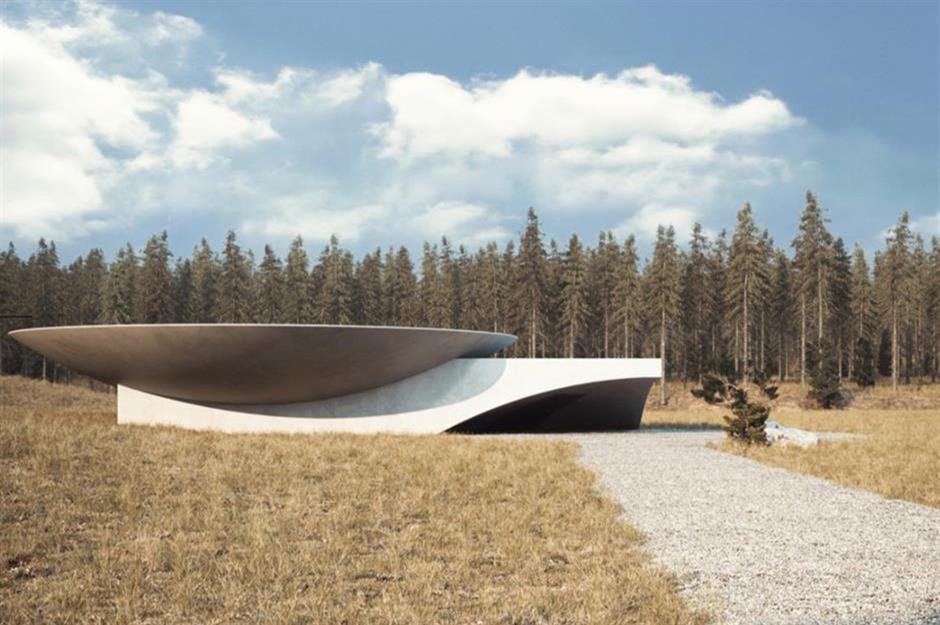
Partially built into hills or peeking out from sand dunes, these underground homes seamlessly blend in with their surroundings. The energy-efficient marvels are truly at one with nature and are some of the most impressive subterranean projects in the world. Click or scroll through and let's take a look at these remarkable 'iceberg' homes hiding just below the surface.
Rock cliff home, Tennessee, USA
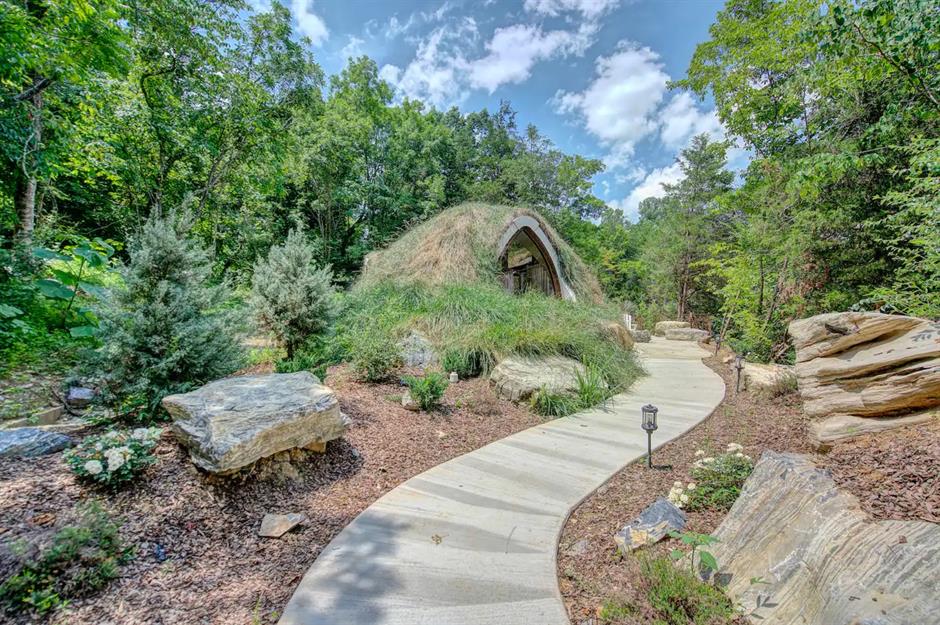
This beautiful Tennessee hideaway could easily be mistaken for a mound of grass given how tucked away it is. Named The Sassafras Dome Earth Home, it's a truly remarkable home that's unlike any other...
Rock cliff home, Tennessee, USA
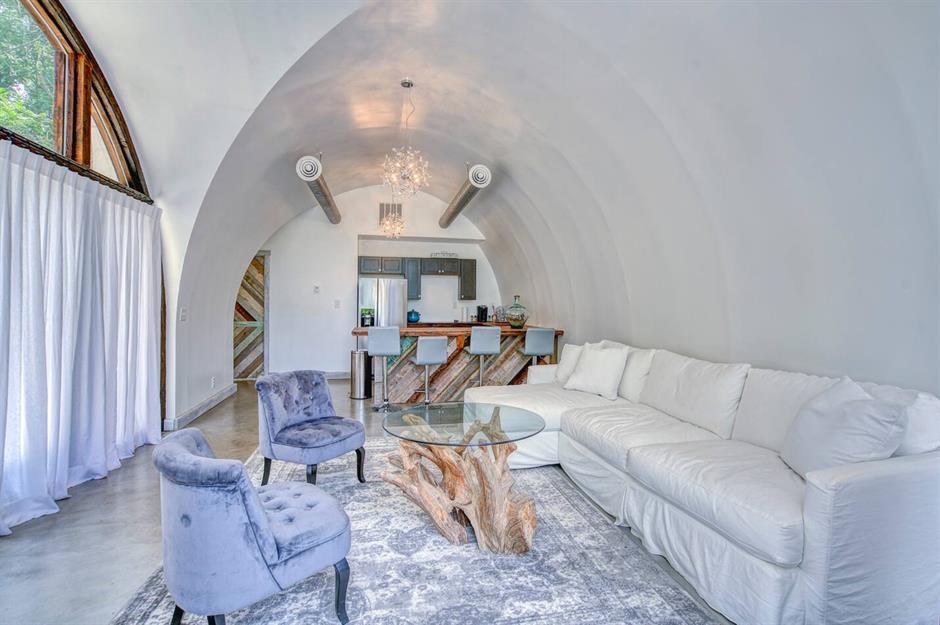
An immaculate white design shows off the home’s unique dome shape but high ceilings prevent the place from feeling claustrophobic. Light furnishings and driftwood furniture give this earthy bad a coastal feel.
Sponsored Content
Rock cliff home, Tennessee, USA
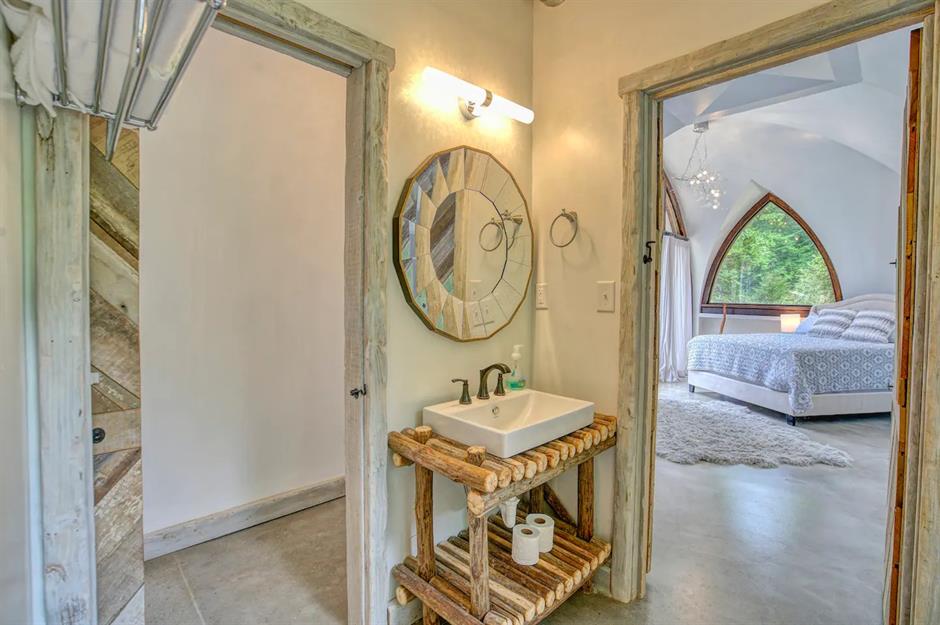
Natural materials were used throughout the beautiful, light-filled interiors and wide triangular windows frame breathtaking snapshots of the rural scenery outside. It's evident that a lot of thought went into the design of this unique home.
Rock cliff home, Tennessee, USA
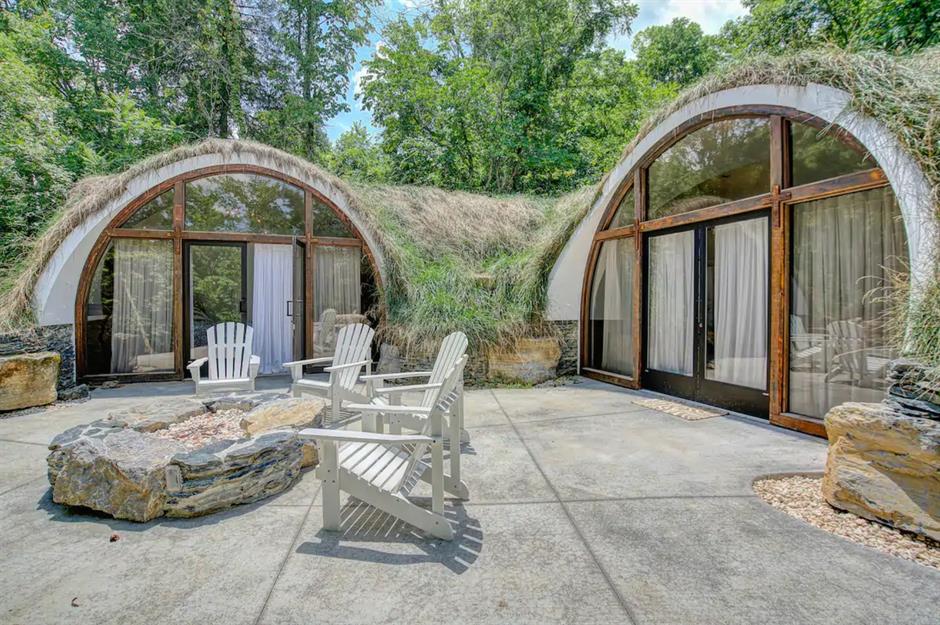
Perched on top of a rock cliff, the underground house looks over the peaceful water of an old quarry pond. Outside, there’s a gas firepit for cozy evenings under the stars.
Rock cliff home, Tennessee, USA
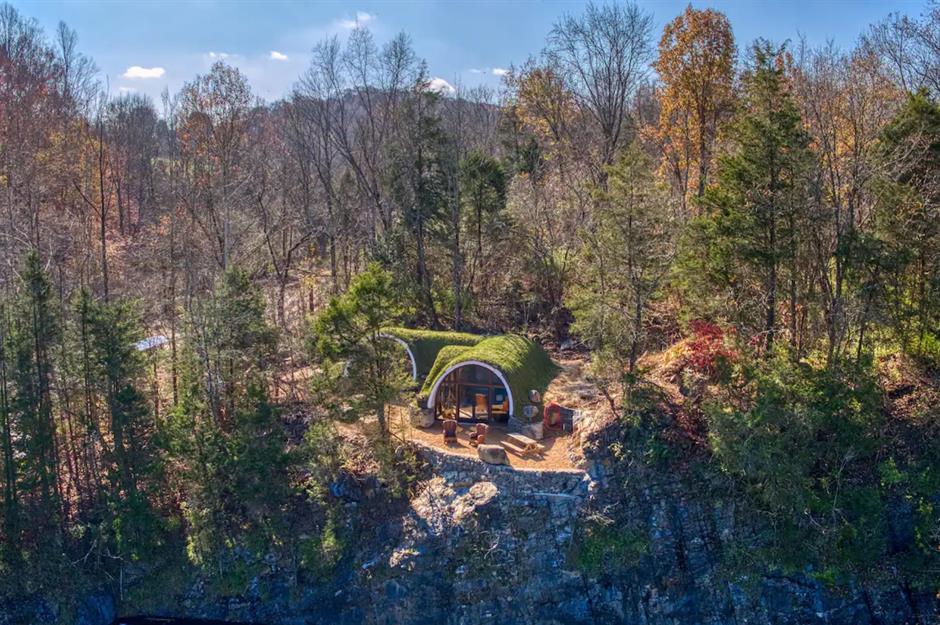
Those wanting to spend the night in style at this secluded Sassafras spot in Johnson City can find the property listed on Airbnb. Availability is limited, but previous visitors have given the place an impressive 4.99 stars out of five.
Read on for more underground homes waiting just below the surface...
Sponsored Content
Dune House, Florida, USA
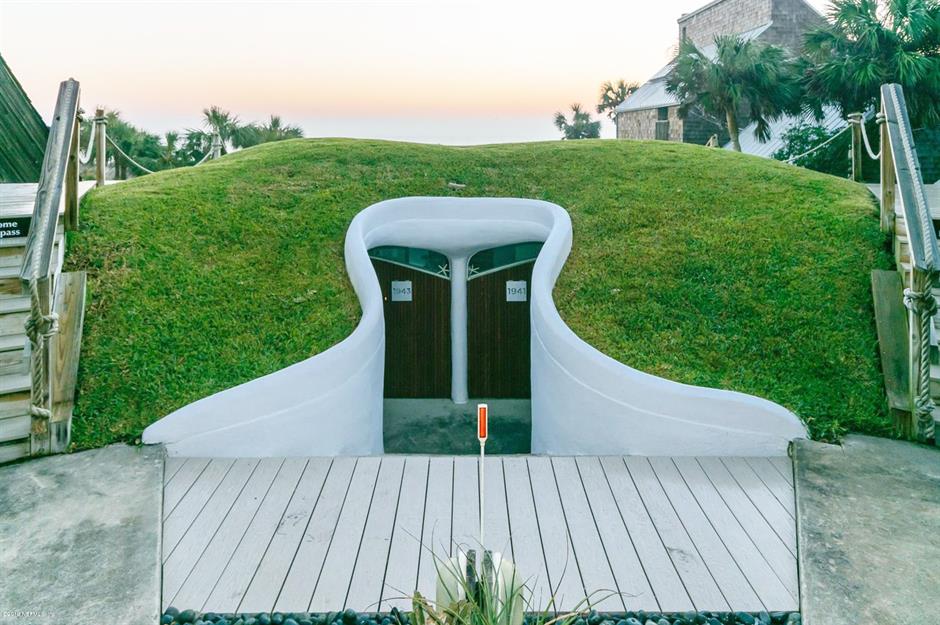
The Dune House was designed and built in 1975 by modernist architect, William Morgan. Made up of two separate properties, the dwellings are nestled under the earth and have been built to follow the natural shape of an oceanfront sand dune.
Dune House, Florida, USA
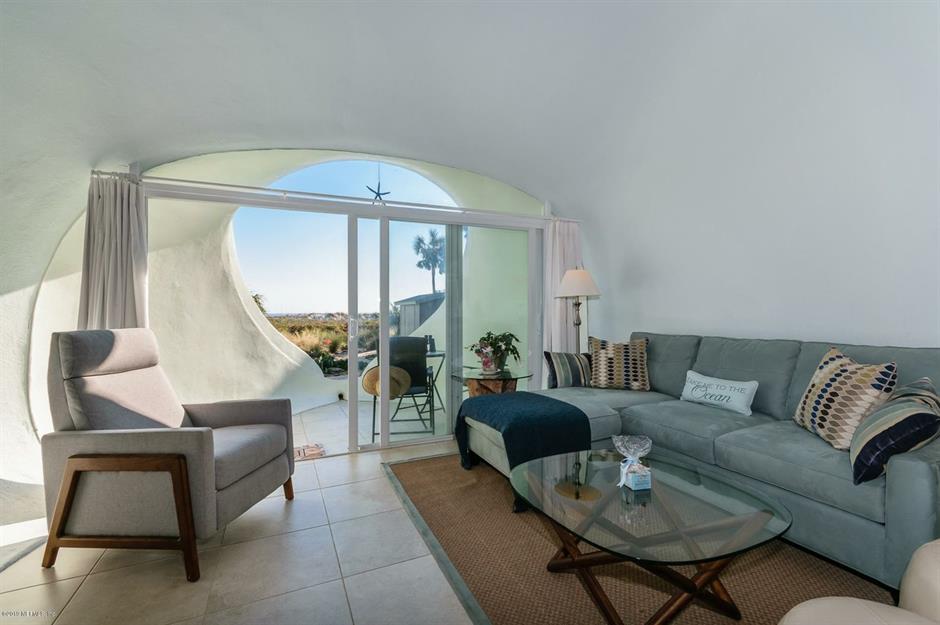
Previously on the market for $1.9 million, one lucky buyer snapped up both properties, which housed a total of two bedrooms and two bathrooms spread over 1,630 square feet of stylish living space.
Dune House, Florida, USA
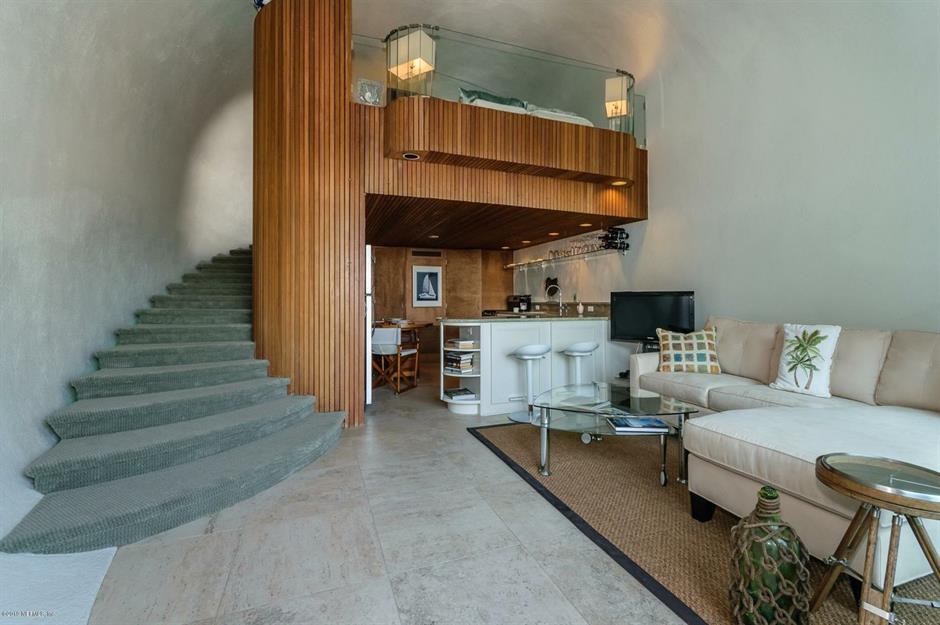
Inside, a snug kitchen is tucked away at the back of this two-story main living space, framed by a showstopping spiral staircase. Glass doors lead outside to the ocean-fronted garden, drawing plenty of light into the rotund interior, as well as framing breathtaking vistas of the tranquil sea.
Sponsored Content
Dune House, Florida, USA
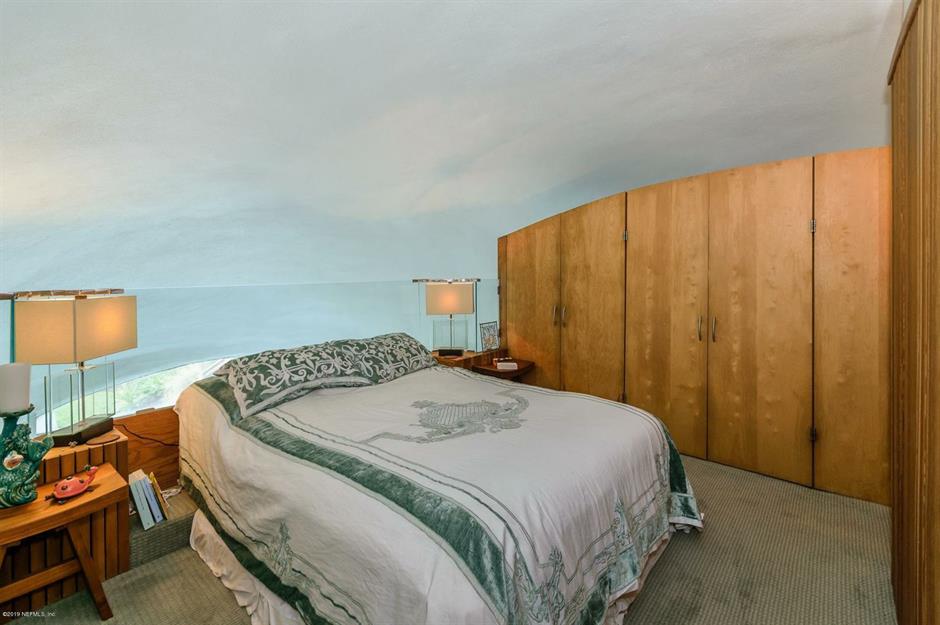
Recently updated, the Hobbit-style homes are far from traditional family residences, with their curved walls and unusual angles. Initially built by Morgan as rental properties, they were embedded in the earth so as not to block the view of the ocean from Morgan's own house, which was just next door.
Dune House, Florida, USA
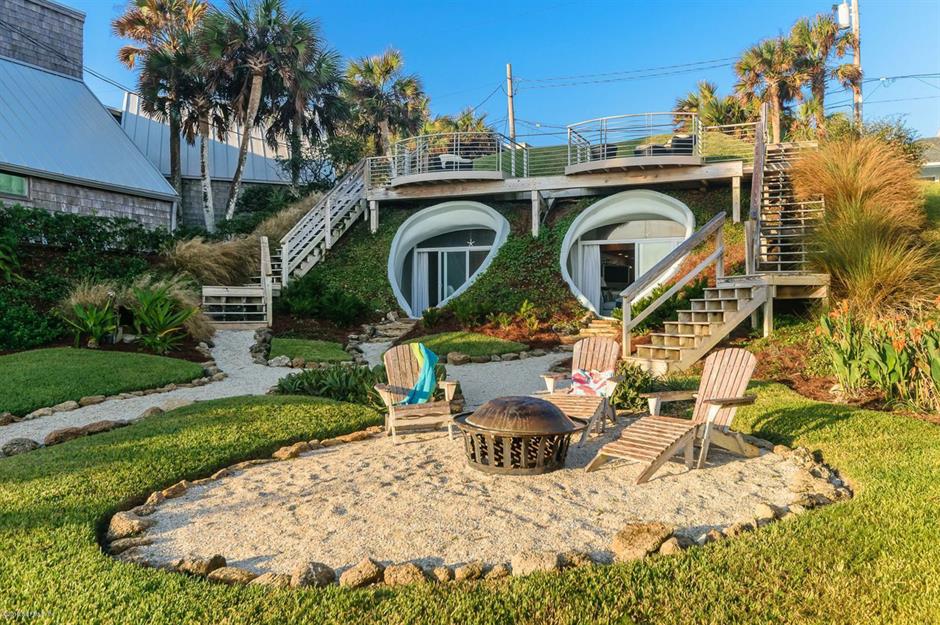
The mass of sand that lies over the top of the homes helps to moderate the interior temperature all year round. The structure itself is made from Gunite, a sprayed concrete that is usually used for swimming pools, so very little temperature control is needed inside to keep the dwellings comfortable in both the summer and winter.
Brilliant subterranean boltholes that have surprises underground
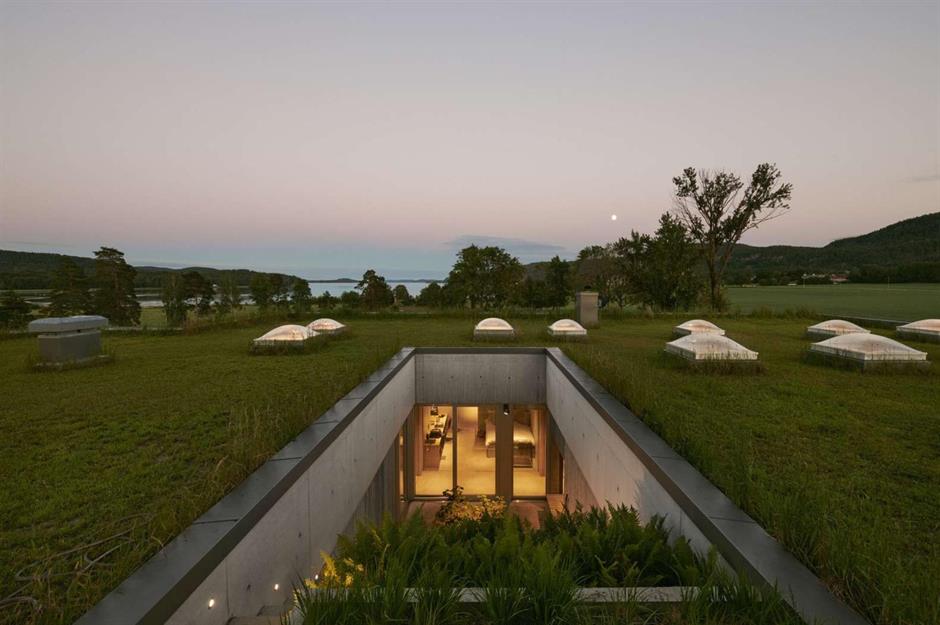
Partially built into hills or peeking out from sand dunes, these underground homes seamlessly blend in with their surroundings. The energy-efficient marvels are truly at one with nature and are some of the most impressive subterranean projects in the world. Click or scroll through and let's take a look at these remarkable 'iceberg' homes hiding just below the surface.
Sponsored Content
Villa Aa, Oslo, Norway
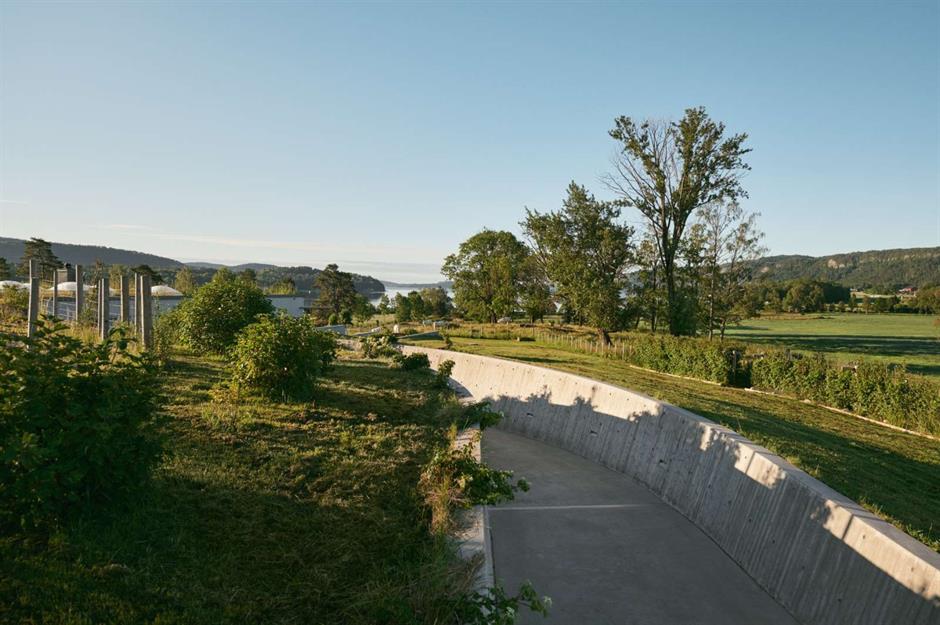
This historic building has been converted into a villa described by its architects C.F. Møller as ‘invisible’ in the way it integrates into its surroundings. Approaching this building you wouldn’t anticipate the modern work of art you were about to stumble across…
Villa Aa, Oslo, Norway
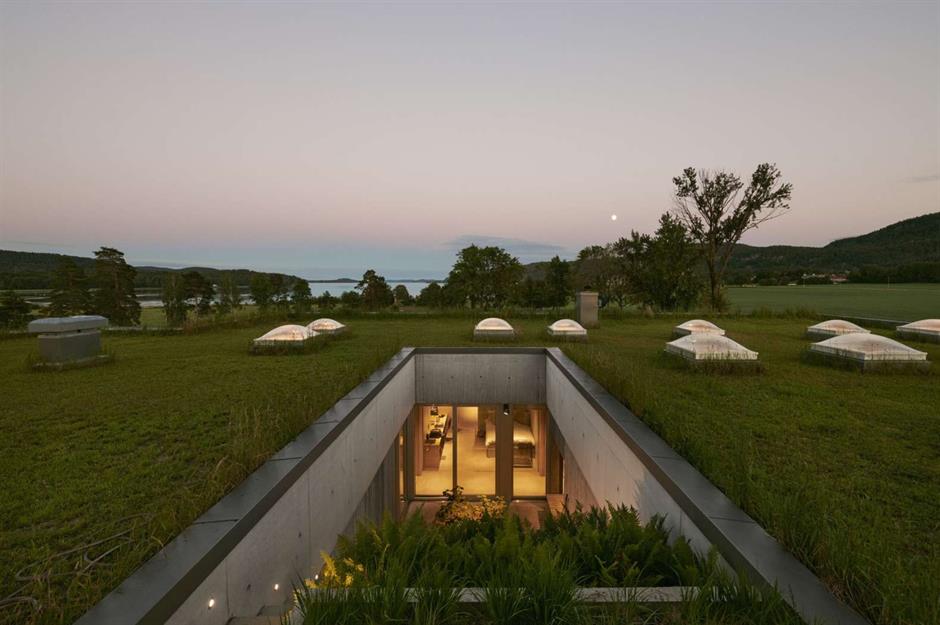
Situated near the old Viking Age inlet of Oslo Fjord, this plot has housed many generations of farming families. This is one of two entrances that leads to the underground home, allowing the property to unassumingly blend into the landscape.
Villa Aa, Oslo, Norway
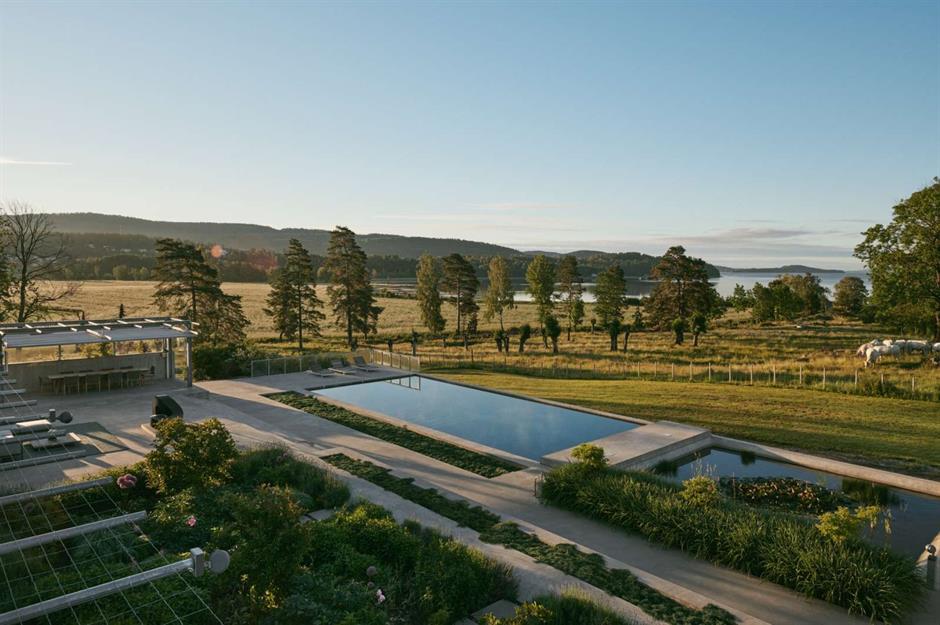
A green roof on top of the villa acts as the first terrace, while a lower terrace and garden includes two water features and a swimming pool. A smaller adjacent pool collects rainwater and is filled with aquatic flora.
Sponsored Content
Villa Aa, Oslo, Norway
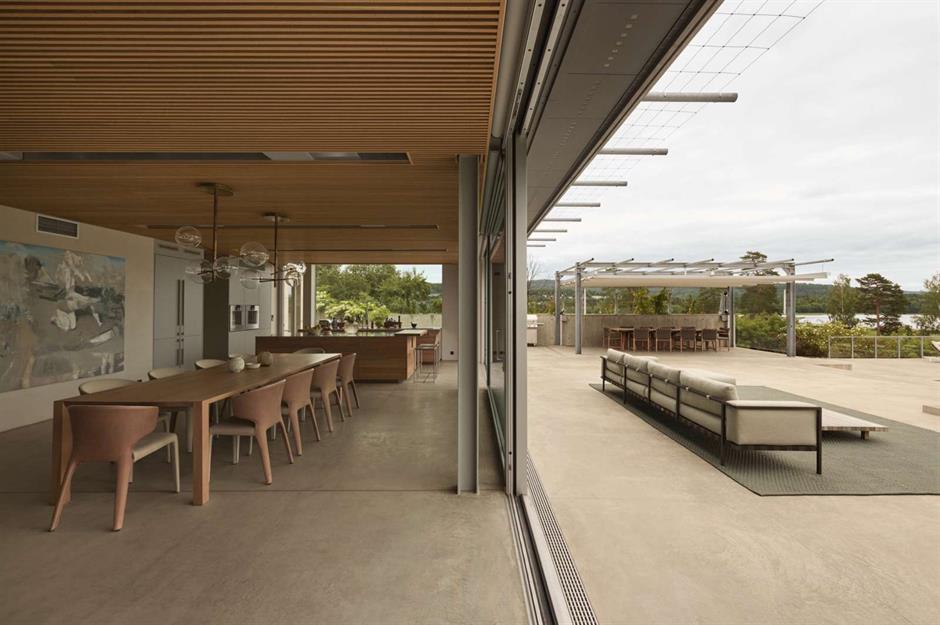
The south-facing rooms feature almost entirely glass windows, with views that look out over the fjord. A spacious dining and cooking area is separated from the outside terrace by large sliding doors.
Villa Aa, Oslo, Norway
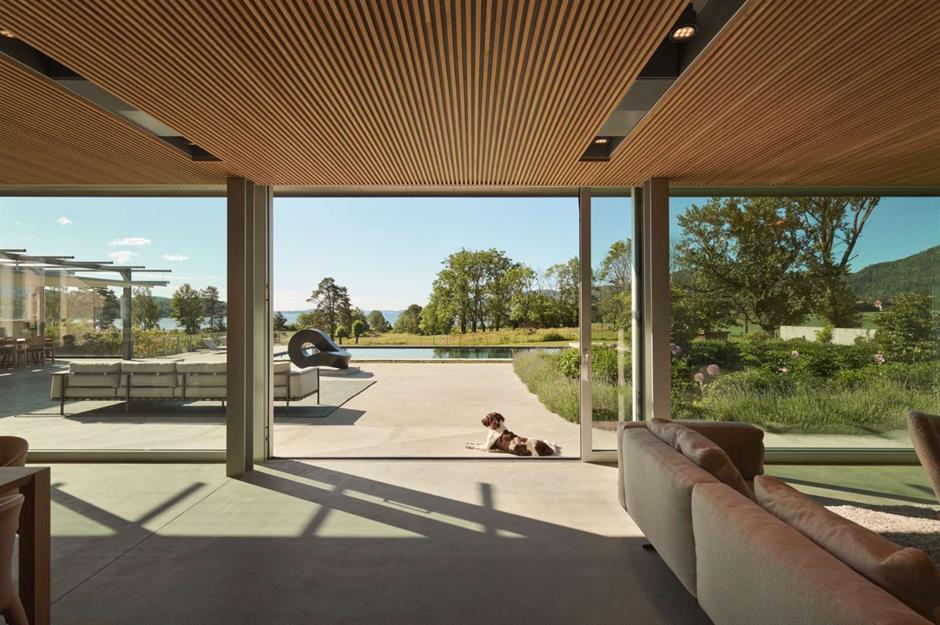
The interiors are made up of smoked and varnished wood panels, while polished concrete flooring can be found both inside and outside the property. This blurs the boundaries between the two spaces.
Landaburu Borda, Navarra, Spain
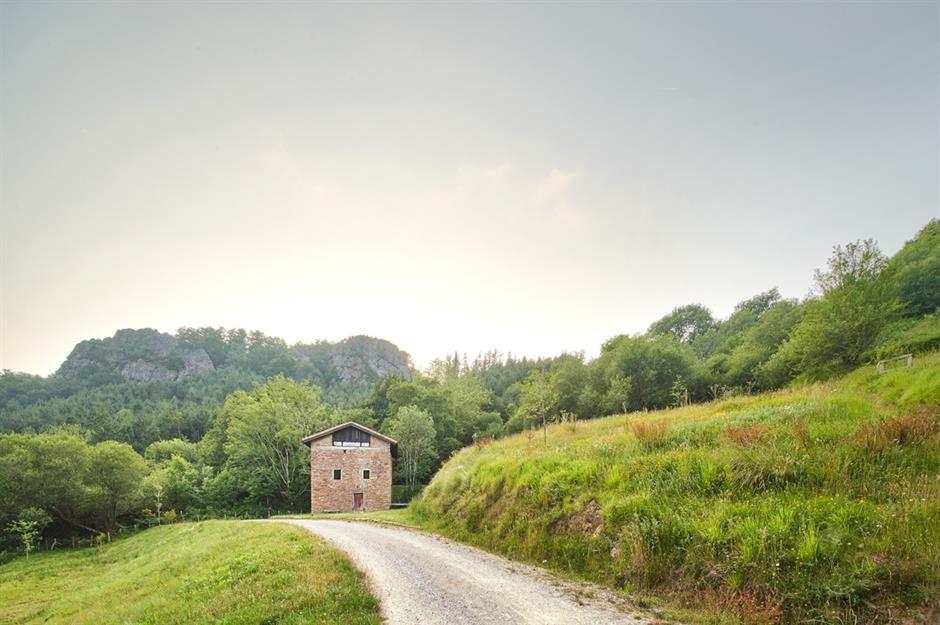
Jordi Hidalgo Tané, an architecture studio in Spain, extended this small stone building with a subterranean annex. Accessed by a glass corridor, the secret space still has some incredible views overlooking the beautiful landscape of the Navarra mountains.
Sponsored Content
Landaburu Borda, Navarra, Spain
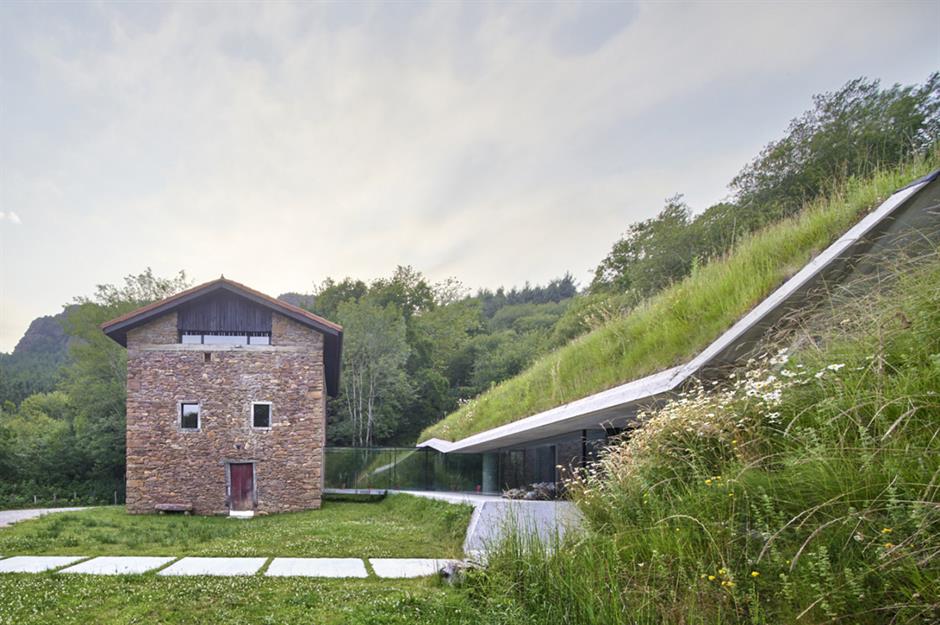
Often hidden from view, the annex was built underground so as not to disrupt the surrounding natural environment and has been cleverly inserted into the slope of the hillside.
Landaburu Borda, Navarra, Spain
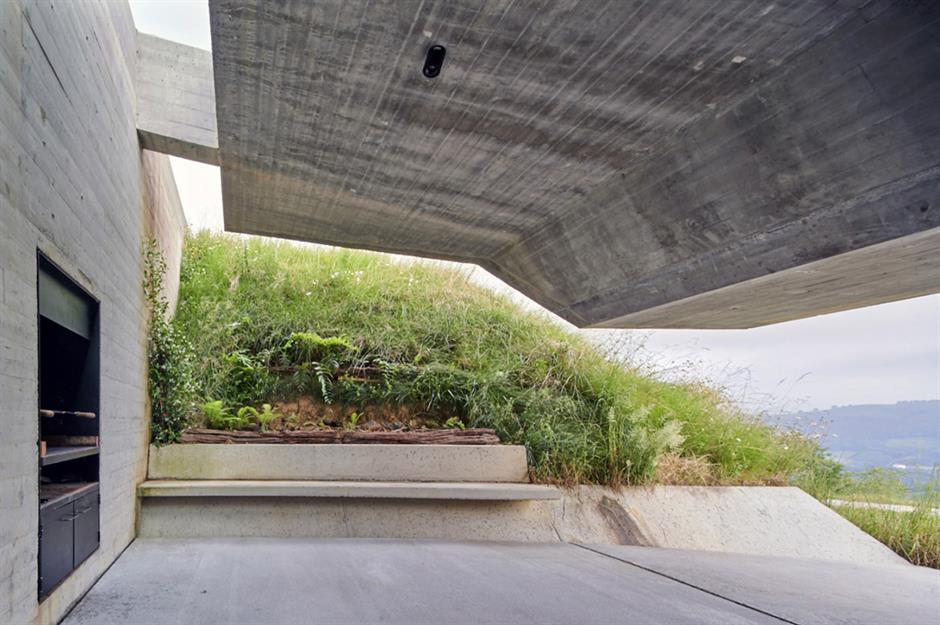
Following the contours of the hill, the extension sits on top of a concrete base and boasts a green roof which has an overhanging lip to provide shelter for the outside terrace. Complete with a fully-integrated outdoor oven, it's the ultimate space to relax surrounded by nature.
Landaburu Borda, Navarra, Spain
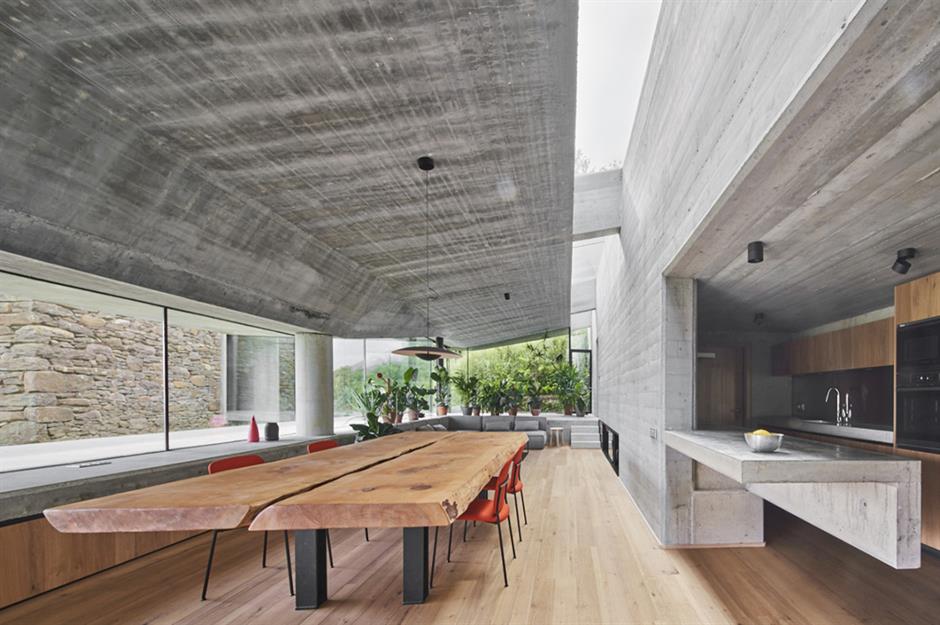
Accessed via a sliding door, the living space boasts floor-to-ceiling windows that run along its length and has panoramic views over the landscape. Inside, a thin strip of skylights provides plenty of light to the main living area, which features an open-plan kitchen and dining area.
Sponsored Content
Landaburu Borda, Navarra, Spain
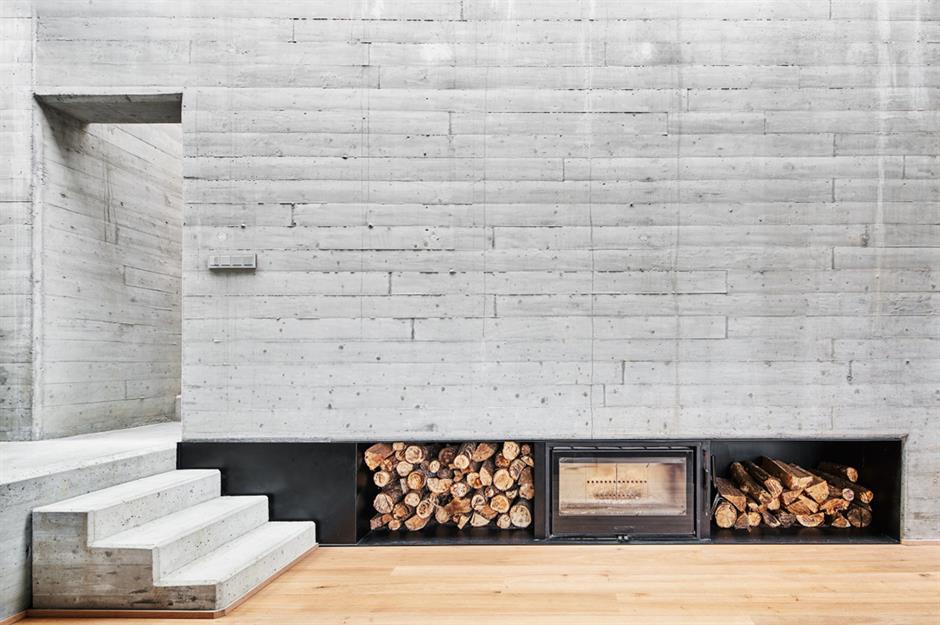
At the end of the living area, the floor ascends to match the level of the original stone building and leads through to the bedroom area. With exposed concrete and stone walls, hints of black steel and wooden floors, the subterranean home is connected to the original building by a glass corridor.
Hygge in the Highlands, Scotland, UK
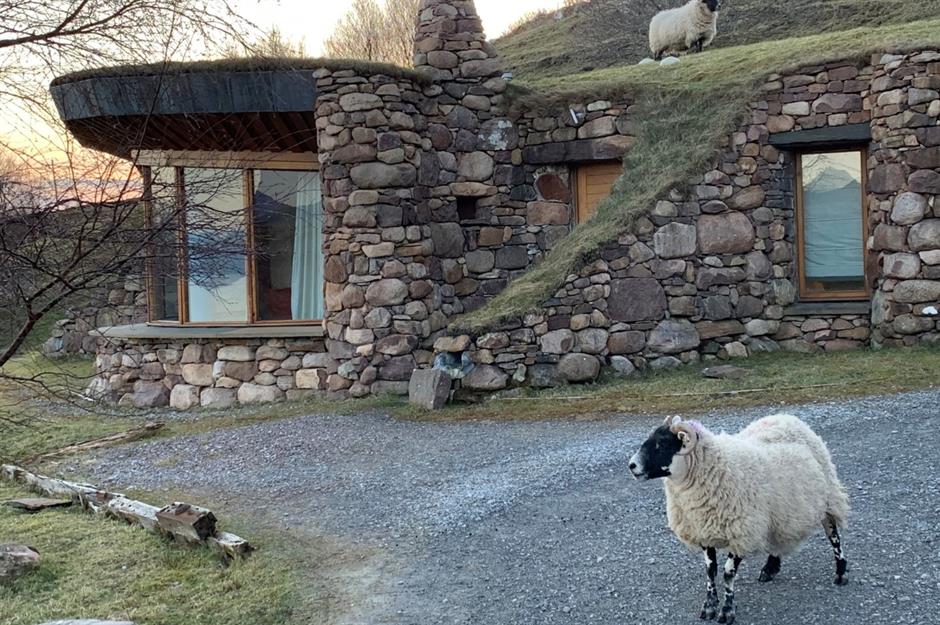
Tranquility surrounds these two beautiful seaside dwellings – along with the odd sheep. The Brochs of Coigach are based on the old stone roundhouses of the Iron Age period, and are soaked in history while boasting beautiful modern fittings.
Hygge in the Highlands, Scotland, UK
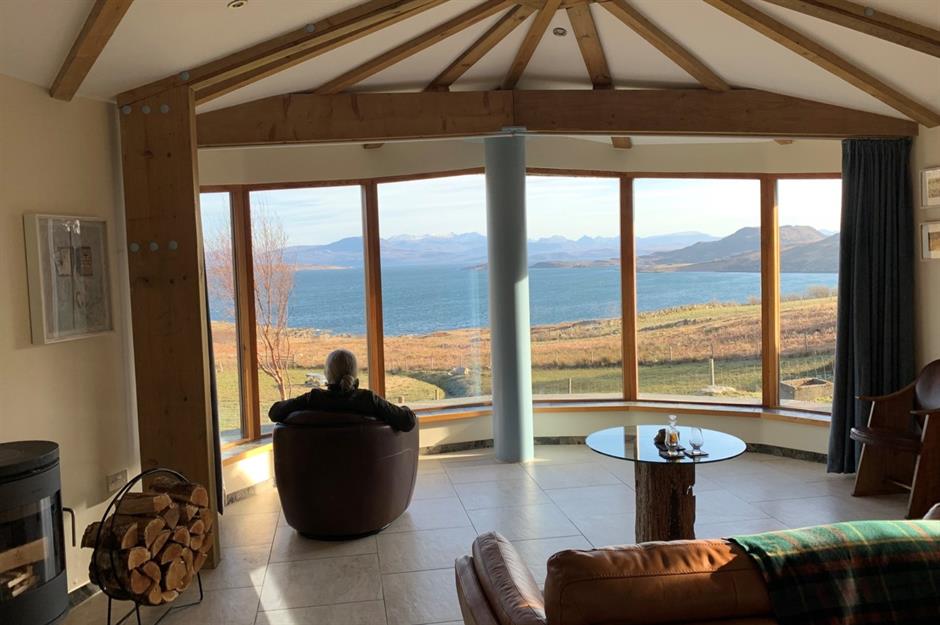
The houses may be tucked away in the shrubbery, but the views stretch right across the Scottish Highlands and Islands. The living room is the heart of each hygge, with windows displaying everything from meandering sea eagles to the brazen mountains in the distance.
Sponsored Content
Hygge in the Highlands, Scotland, UK
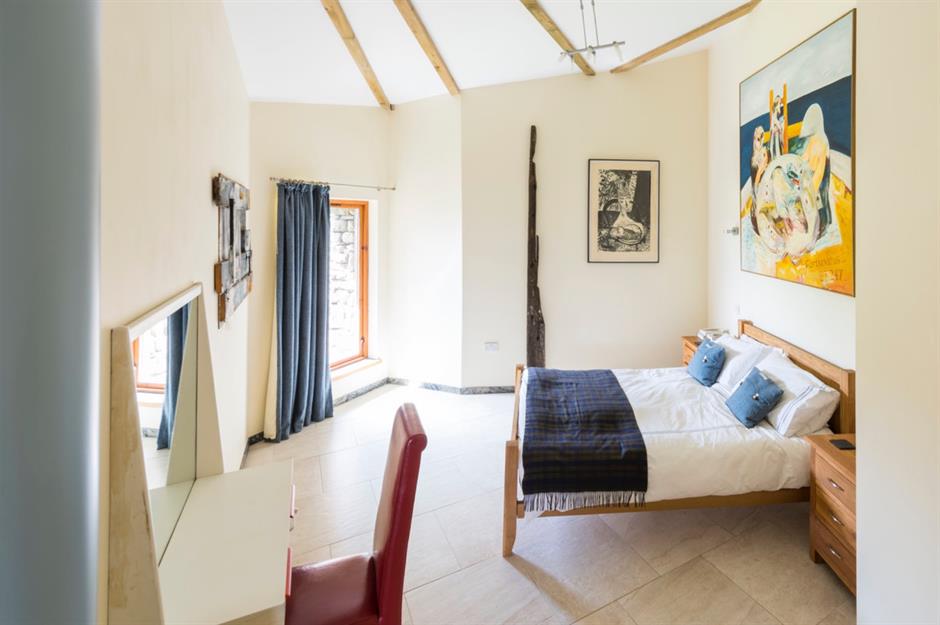
Scàl’s Broch is the smaller of the two properties, with one bedroom making it the idyllic couple’s getaway. Gille Buidhe's Broch is slightly larger with three bedrooms. Each features oil paintings by Scottish modern artist John Bellany, while display cabinets exhibit weird and wonderful finds throughout.
Hygge in the Highlands, Scotland, UK
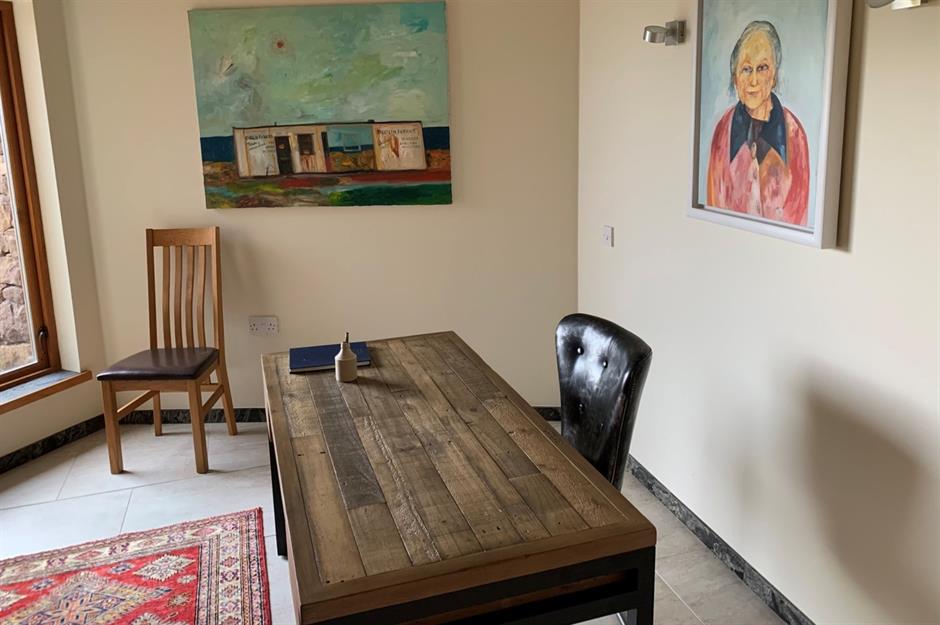
Should you be able to tear your eyes away from the outdoors there’s also a roomy office space for remote working with a view.
Hygge in the Highlands, Scotland, UK
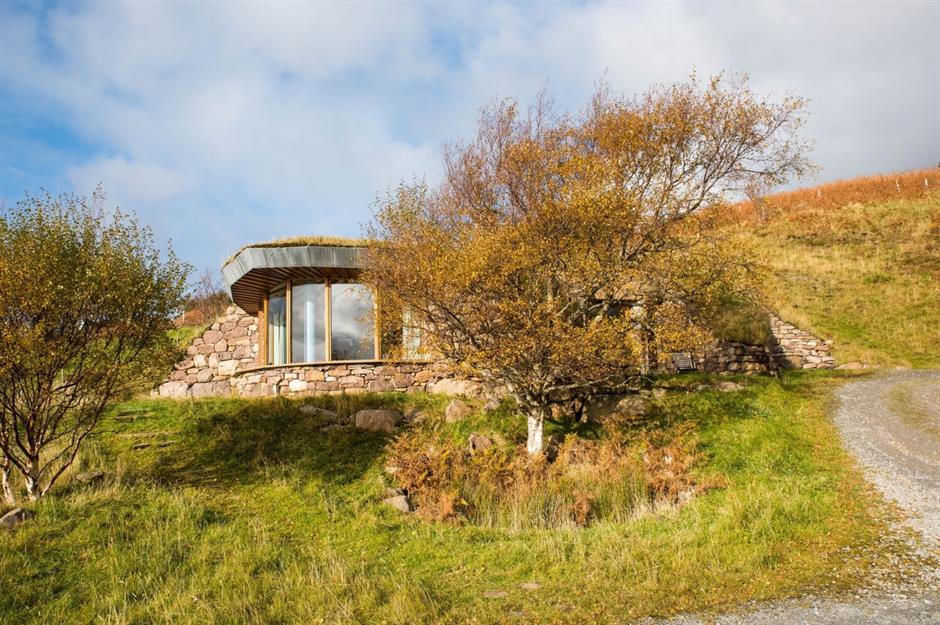
While gnarled trees border the glorious stonework, there’s still plenty of room for natural light to pour into each of the unique abode's rooms.
Sponsored Content
Langtry House, London, UK
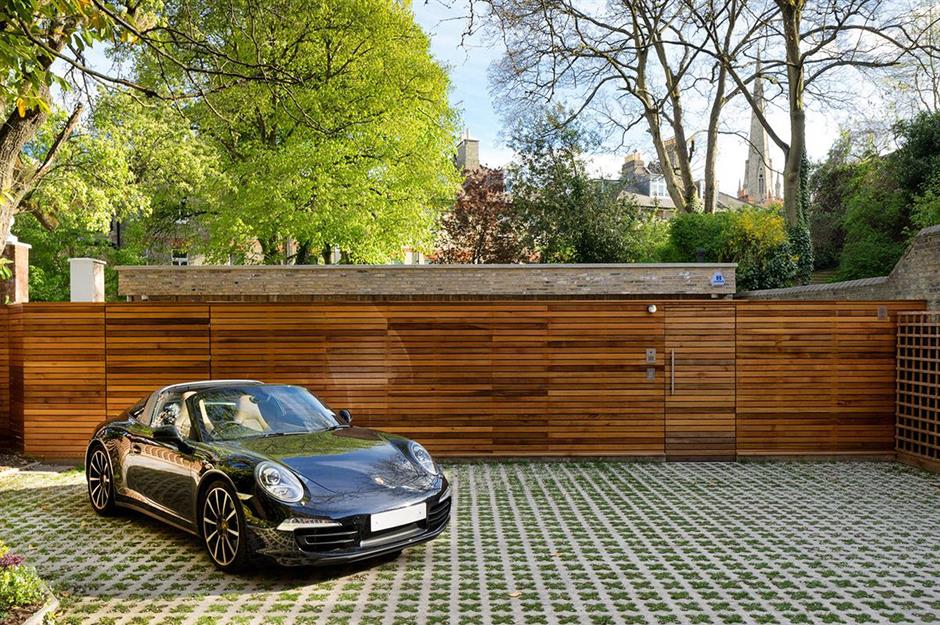
You'd be forgiven for thinking that this property in the salubrious London neighborhood of Hampstead Heath was the world's most expensive parking space but, behind the smart wooden fence, there's a stunning luxury home set into the ground. That's not to say it isn't pricey – this three-bedroom beauty recently sold for almost $5.7 million.
Langtry House, London, UK
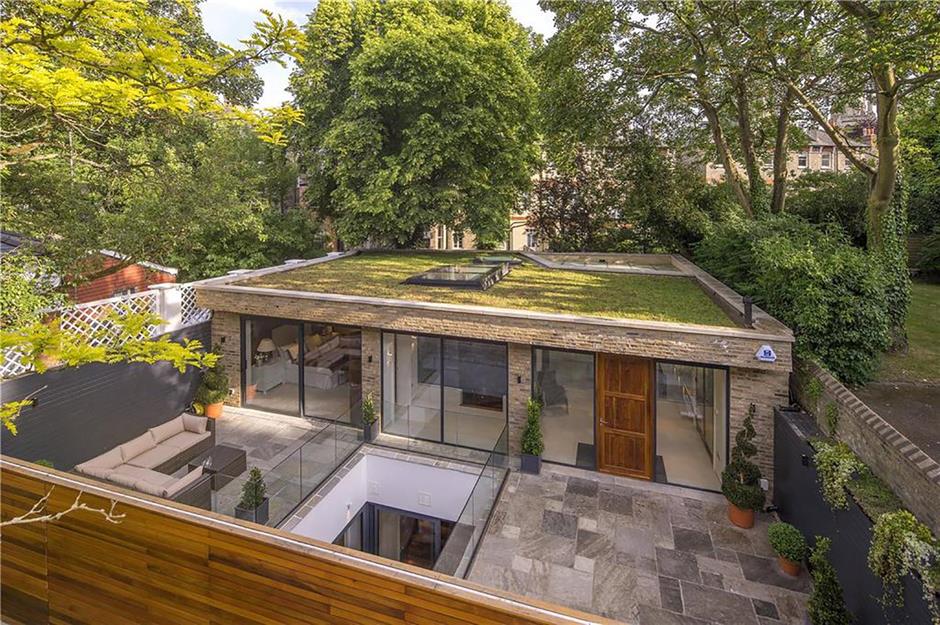
This ingenious house is designed on the 'iceberg principle', where only the very top shows, belying a vast volume of space hidden out of sight. With three bedrooms and 3,400 square feet of interior space set around a sunken courtyard, you can enjoy alfresco living in perfect privacy.
Langtry House, London, UK
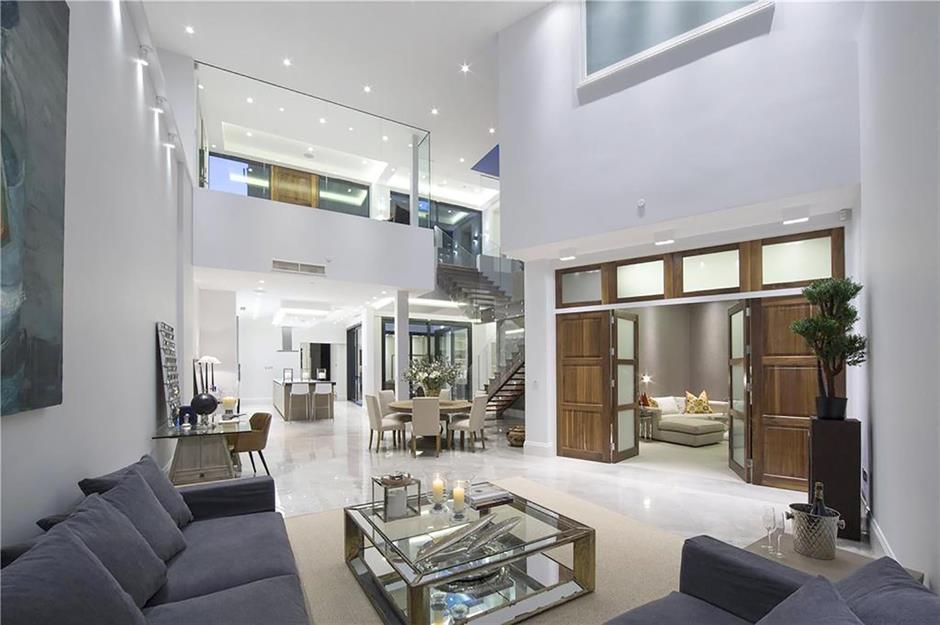
The main living space has a soaring 25-foot atrium reaching up (or should that be down?) to a second story which is surprisingly light and bright thanks to clever clerestory windows and lighting.
Sponsored Content
Langtry House, London, UK
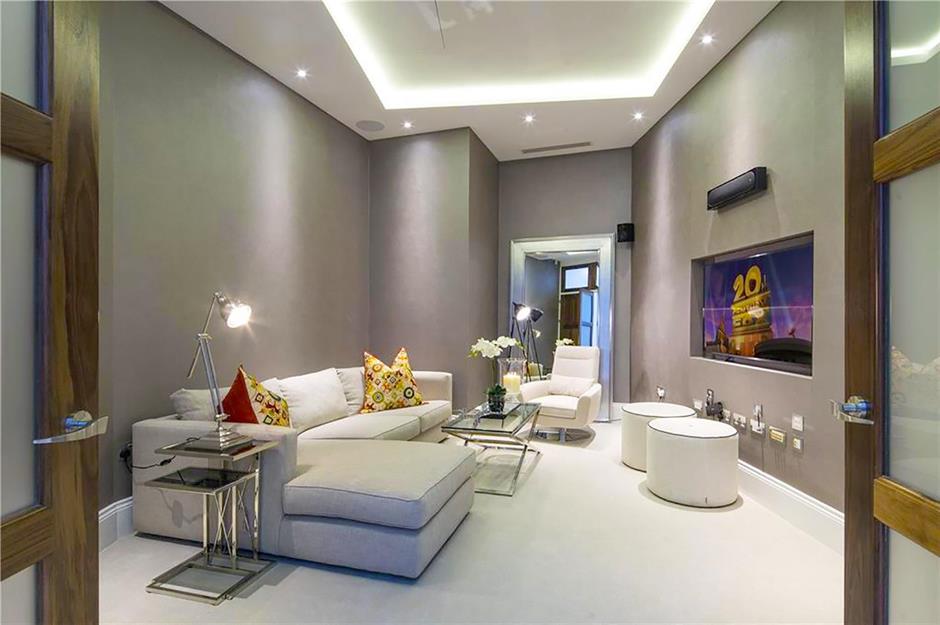
The home also boasts an array of luxurious extras, including a sleek home cinema, a wine cellar and even a plant room. Our favorite feature, however, has to be the subterranean property's family TV room, complete with built-in screen, recessed lighting and white leather seating.
Langtry House, London, UK
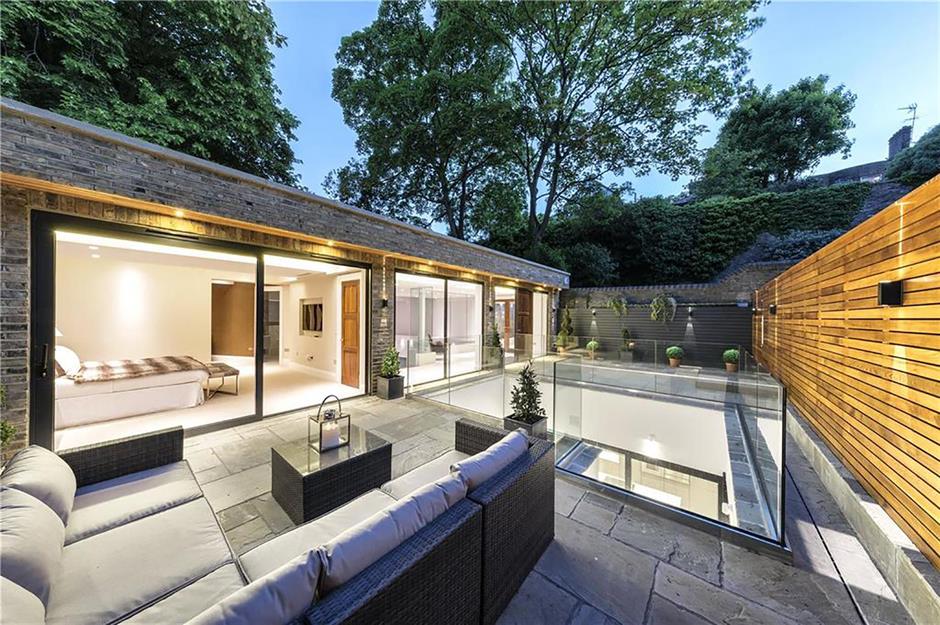
Situated on the upper level, the modern master suite includes a dressing area and ensuite bathroom, as well as expansive sliding glass doors that lead out onto the terrace. What more could you want?
Earth House Estate Lättenstrasse, Dietikon, Switzerland
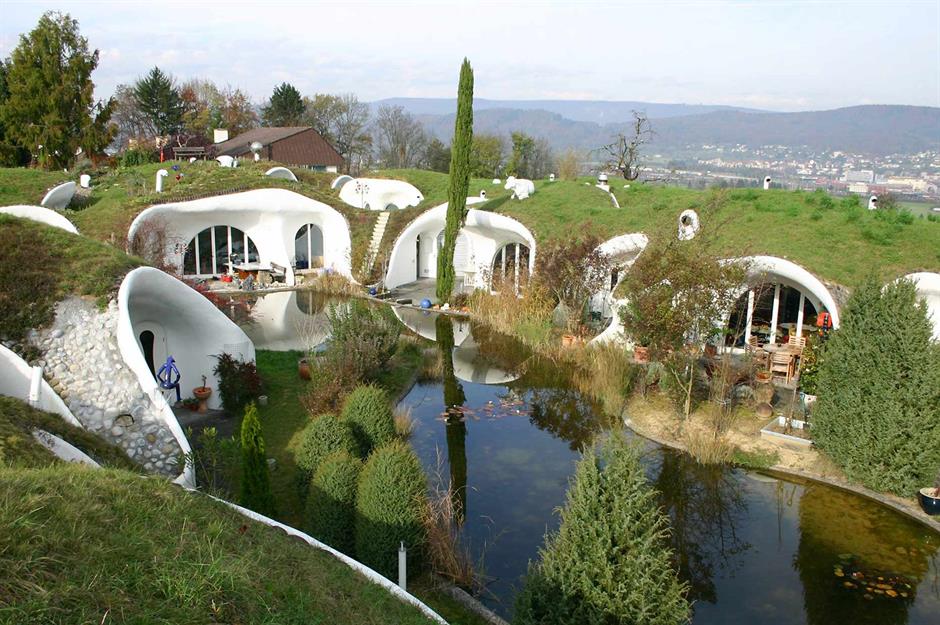
The magical Earth House Estate Lättenstrasse on the outskirts of Zurich is like something out of a Tolkien novel. Designed by visionary earth architect Peter Vetsch, there are now over 90 of these houses in Switzerland and further afield.
Sponsored Content
Earth House Estate Lättenstrasse, Dietikon, Switzerland
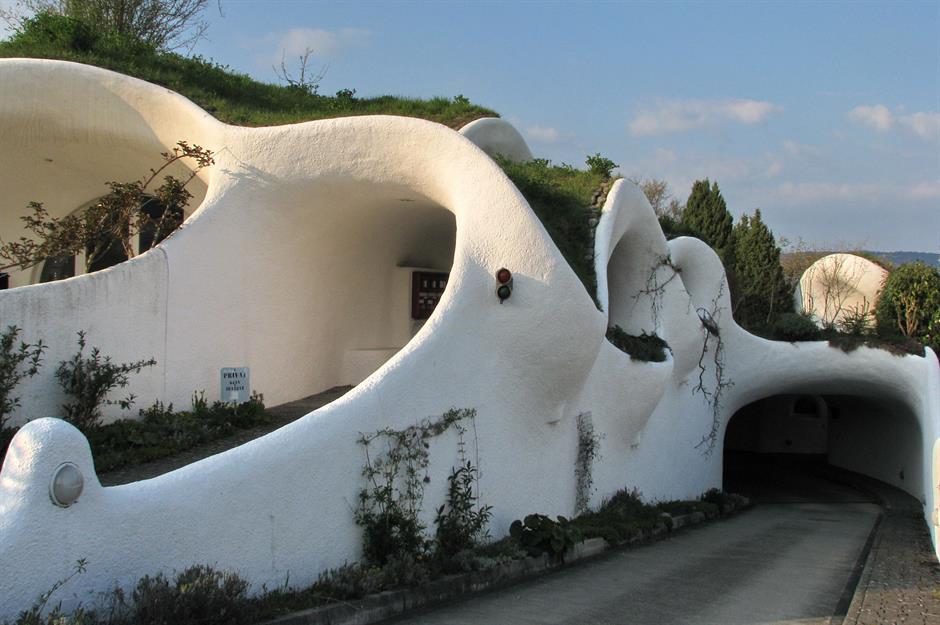
Completed in 2008, the unusual housing estate in the city of Dietikon consists of nine cozy earth-covered homes grouped around an artificial lake. The complex even features a handy underground car park too.
Earth House Estate Lättenstrasse, Dietikon, Switzerland
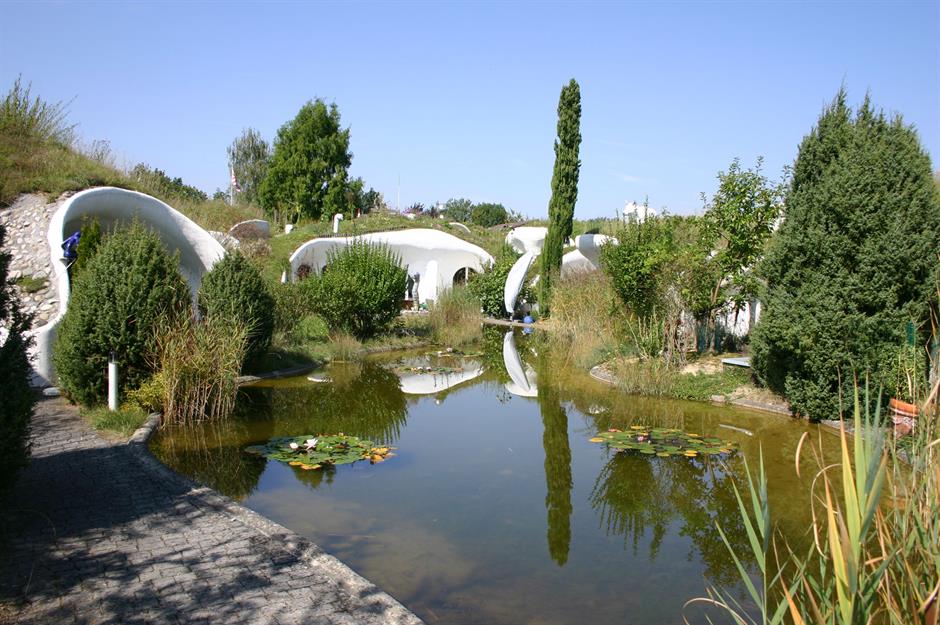
Super-sustainable, the snug concrete homes are well-insulated, making them cool in summer and warm in winter, which eliminates the need for expensive air-conditioning and heating. And as a bonus, residents can grow their own vegetables on the roof.
Earth House Estate Lättenstrasse, Dietikon, Switzerland
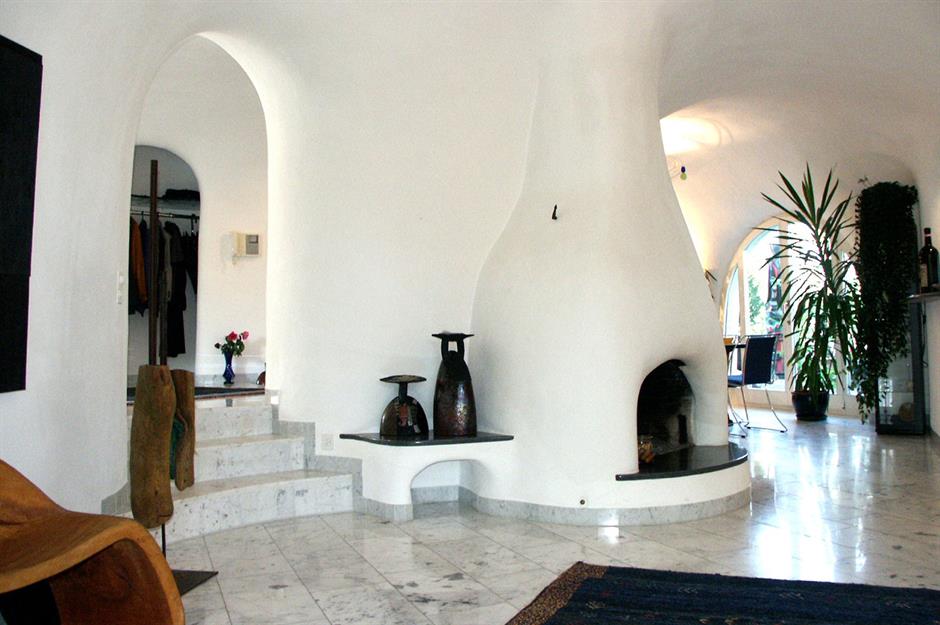
Inside, the enchanting eco homes are surprisingly spacious. The interiors eschew boring straight lines for curvaceous Gaudí-esque ceilings, walls and windows, adding to the rustic, organic vibe.
Sponsored Content
Earth House Estate Lättenstrasse, Dietikon, Switzerland
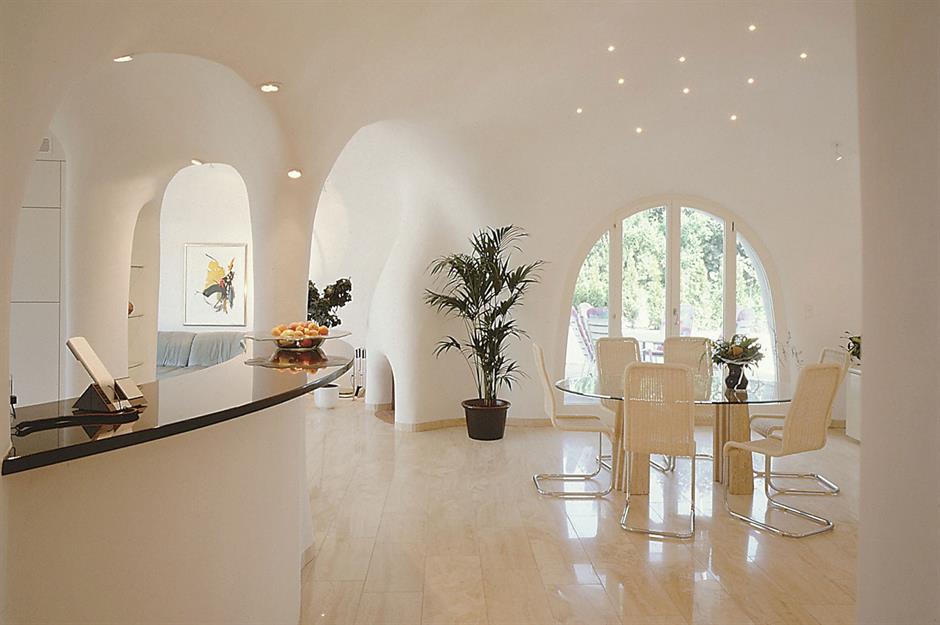
Strategically placed skylights let in the sunshine, bathing the interiors in natural light. The homes range in size – going up to a family-friendly seven-bedroom model – and are made from natural earth and recycled glass, which is then sprayed with concrete.
Perdu, Cheshire, UK
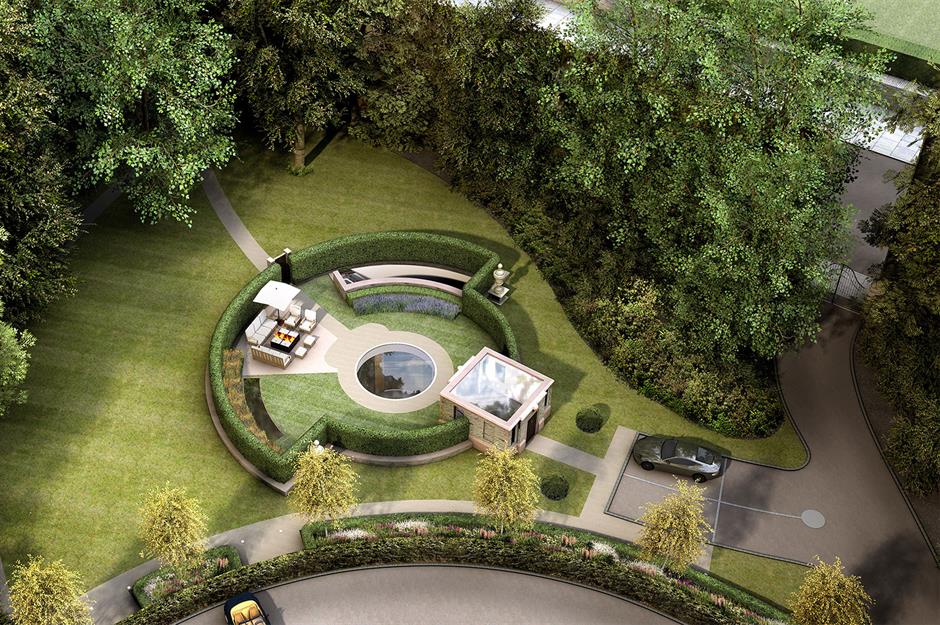
In 2009, developer Huntsmere unveiled plans to build this swish underground mansion just outside Altrincham in Cheshire. Currently in the middle of construction, the hidden home is tucked away beneath a manicured garden.
Perdu, Cheshire, UK

The below-ground home, which has won several top design awards even before its completion, has a total of three huge bedrooms, a stylish family living room and dining area, and a contemporary, streamlined kitchen.
Sponsored Content
Perdu, Cheshire, UK
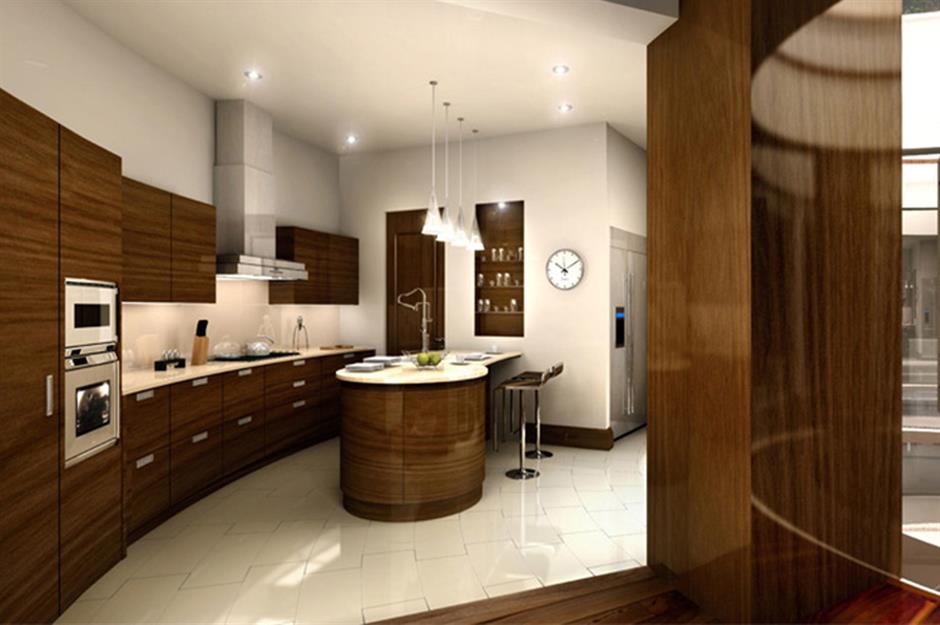
The billionaire bunker, which has won several top design awards despite remaining in the planning stages and more recently the construction stages, has a total of three huge bedrooms, a sweeping living room and dining area, and a breakfast kitchen.
Perdu, Cheshire, UK

The fabulous chute slide connecting the master bedroom to the resort-style swimming pool is the home's pièce de résistance. The pool area also packs in plenty, with a Jacuzzi, bar and state-of-the-art gym.
Perdu, Cheshire, UK
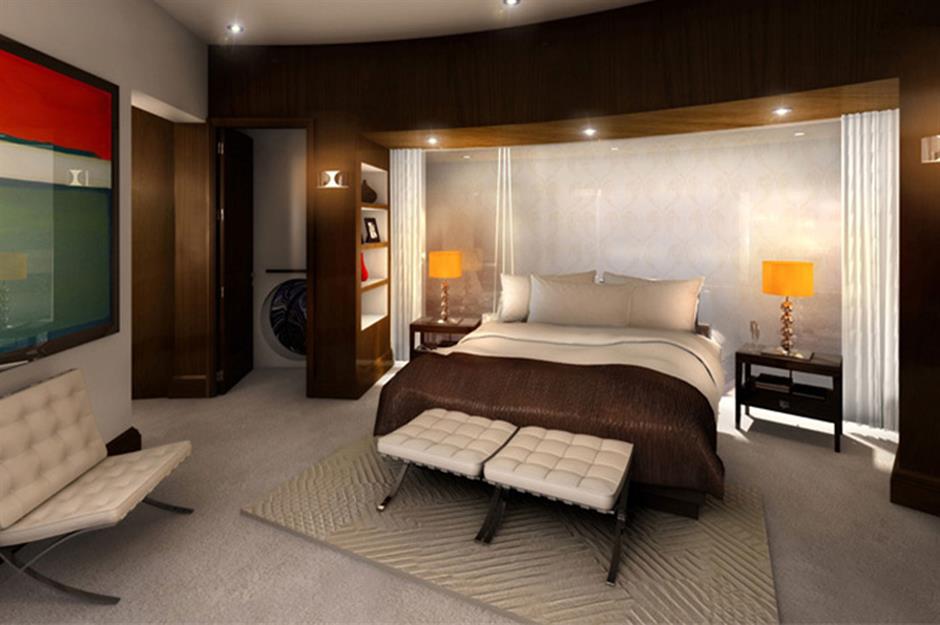
As well as its luxury amenities, Perdu is kitted out with all manner of eco-friendly house features, from rainwater harvesting to a hi-tech heat recovery system. Covered in earth, the home will also be well-insulated by the ground above, keeping the heat in during the winter and ensuring the living spaces are cool in the summer.
Sponsored Content
Casa Jura, Jura, France
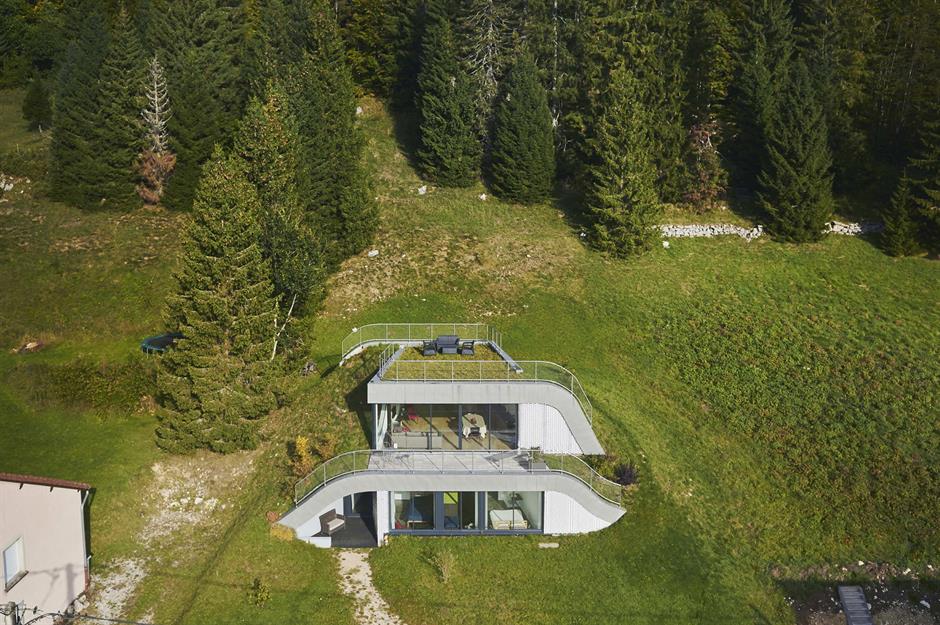
Peeking out of the hillside, this unobtrusive family home in Bois-d'Amont, a picturesque hamlet on the border of Switzerland, is the handiwork of JDS Architects. Nestled into the earth, the remarkable modern home is at one with the surrounding landscape.
Casa Jura, Jura, France
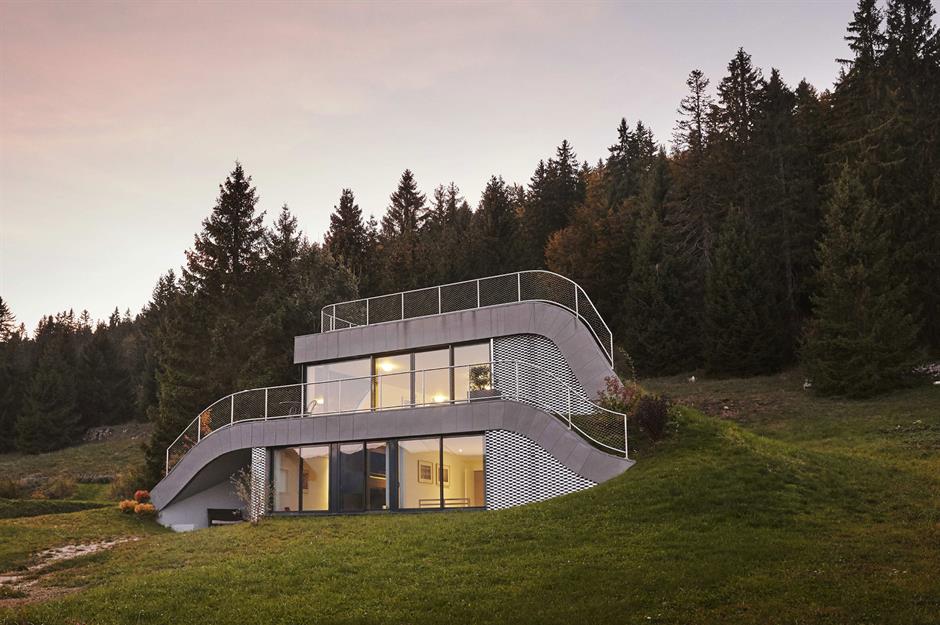
Planning permission was initially rejected for the unique project, captured here by photographer Julien Lanoo. It took two years of negotiation with the local authorities, plus a newspaper campaign praising the house's virtues, for Casa Jura to get the green light. The home was partially embedded into the terrain in order to help minimize its visual impact on its surroundings.
Casa Jura, Jura, France
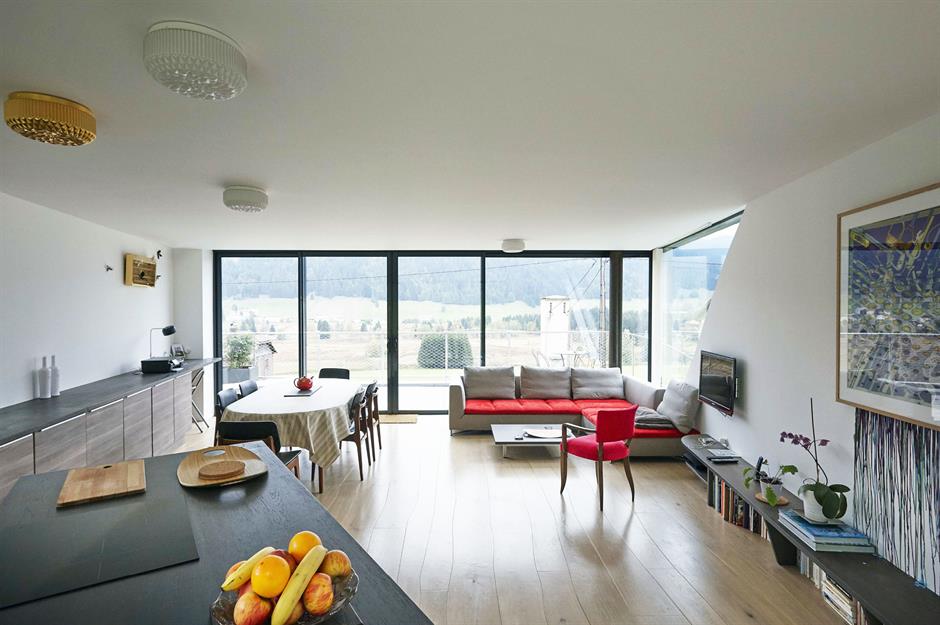
The home was completed in 2014 and is arranged over three levels. The property boasts ample floor space and includes an open-plan living space on the upper level, which has plenty of natural light.
Sponsored Content
Casa Jura, Jura, France
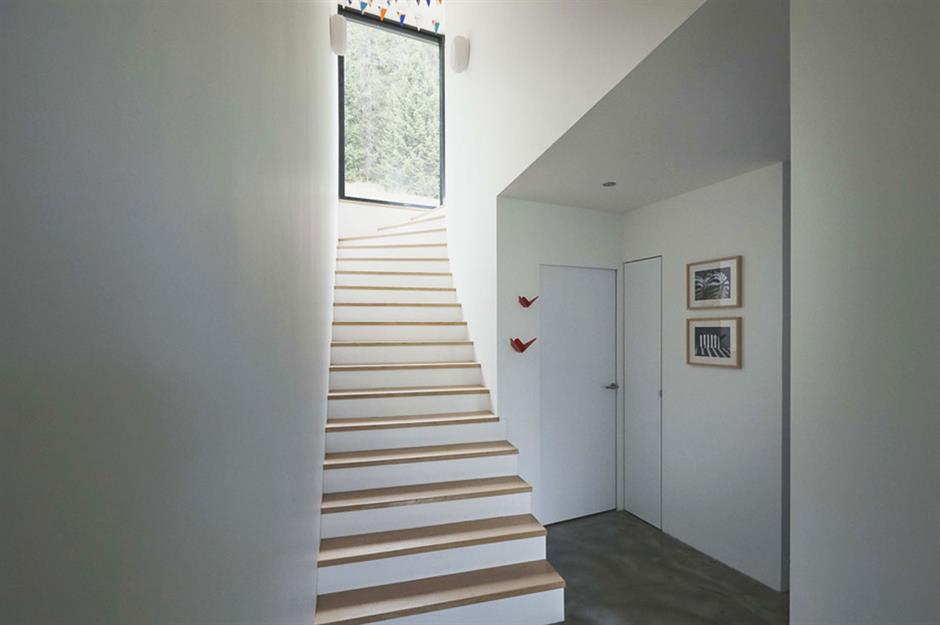
The ground floor houses the property's three bedrooms and is almost totally embedded in the hillside, while a roof garden graces the upper story.
Casa Jura, Jura, France
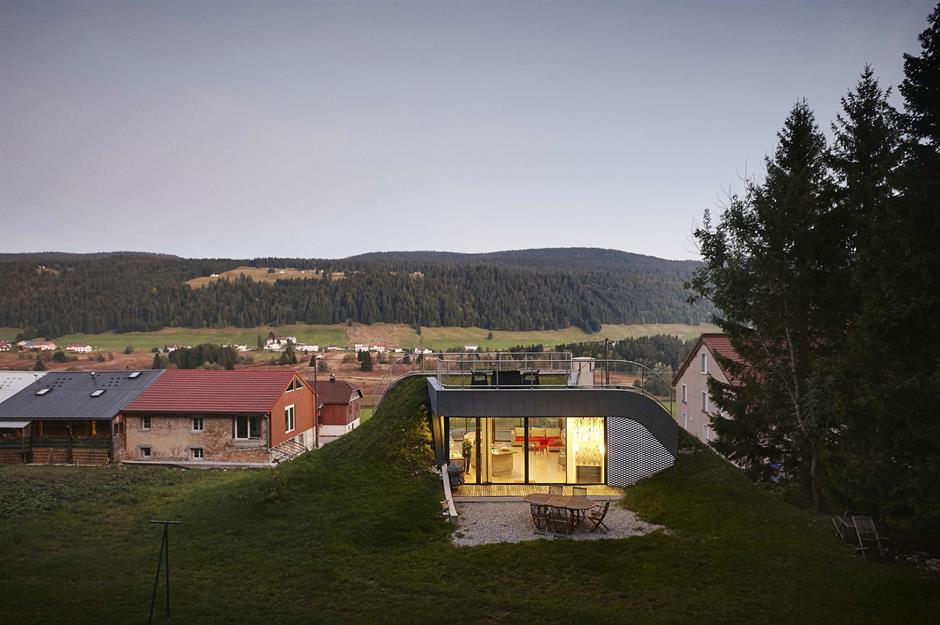
The quirky house also has a private patio at the rear of the property that is completely hidden from prying eyes – perfect for basking in the rays during the summer or dining alfresco with friends and family.
Jipyoung Guesthouse, Geoje Island, South Korea
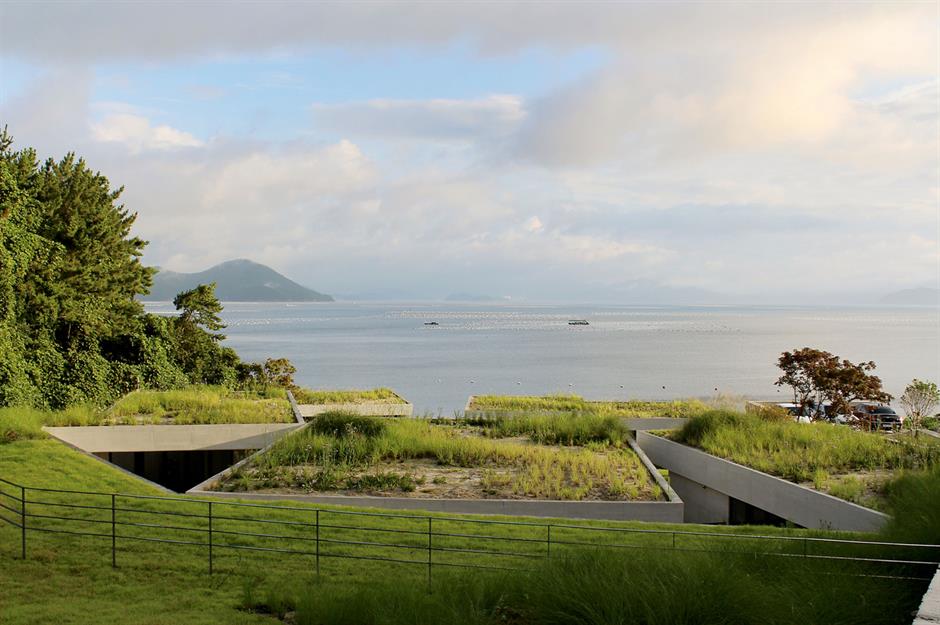
Somewhere between a curving road and a rocky cliff edge on the South Korean island of Geoje, in Gyeongsangnam-do province, the ground appears to have been cut by a laser into sharp geometric shapes. These triangular openings are the first sign that something unexpected lies below the surface...
Sponsored Content
Jipyoung Guesthouse, Geoje Island, South Korea
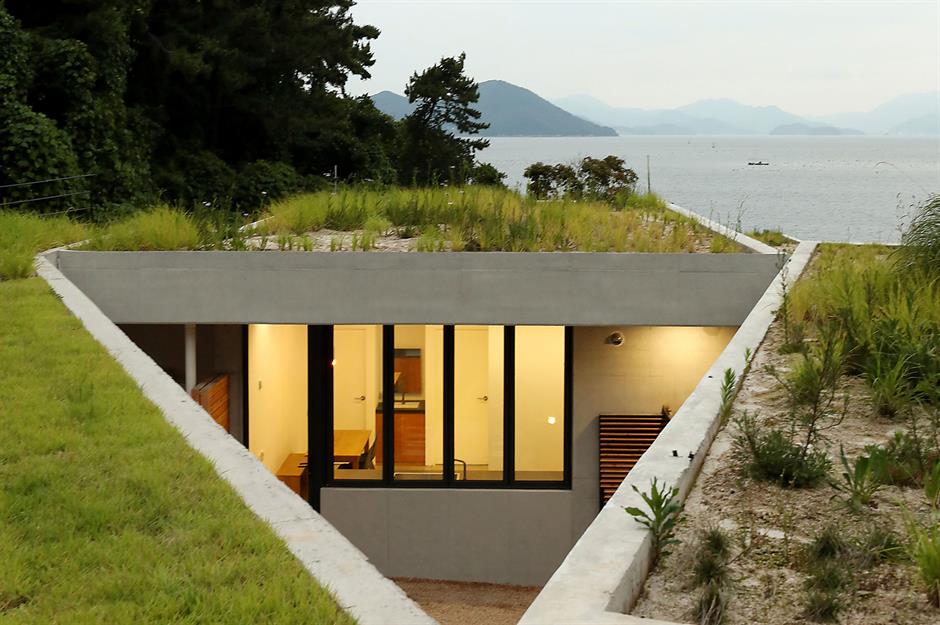
The Jipyoung Guesthouse – which translates as 'horizon earth' – was built for a local homeowner to house visitors in an environment that celebrates the natural landscape. BCHO Architects, whose previous works Earth House and Tilted Roof House also play with subterranean design, came up with a split-level plot of north and south modules buried into the ground.
Jipyoung Guesthouse, Geoje Island, South Korea
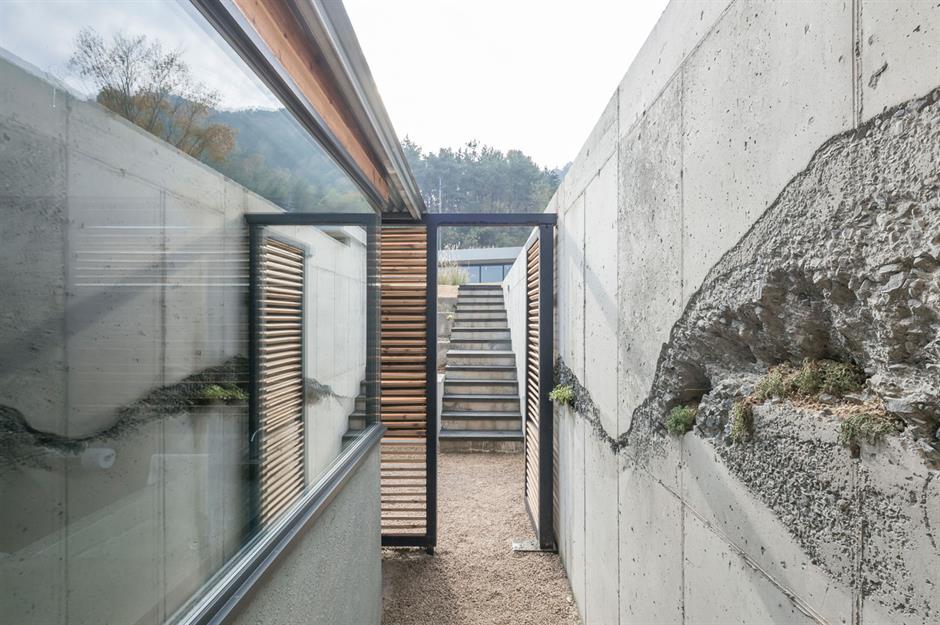
The house is made of reinforced concrete, which was eroded with water blasting to create a rough exterior where plant life can grow. Canyon-like corridors connect the north section, which includes a guesthouse and a dining room, to the south section, which accommodates a dining room, living room, bathroom and outdoor terrace.
Jipyoung Guesthouse, Geoje Island, South Korea
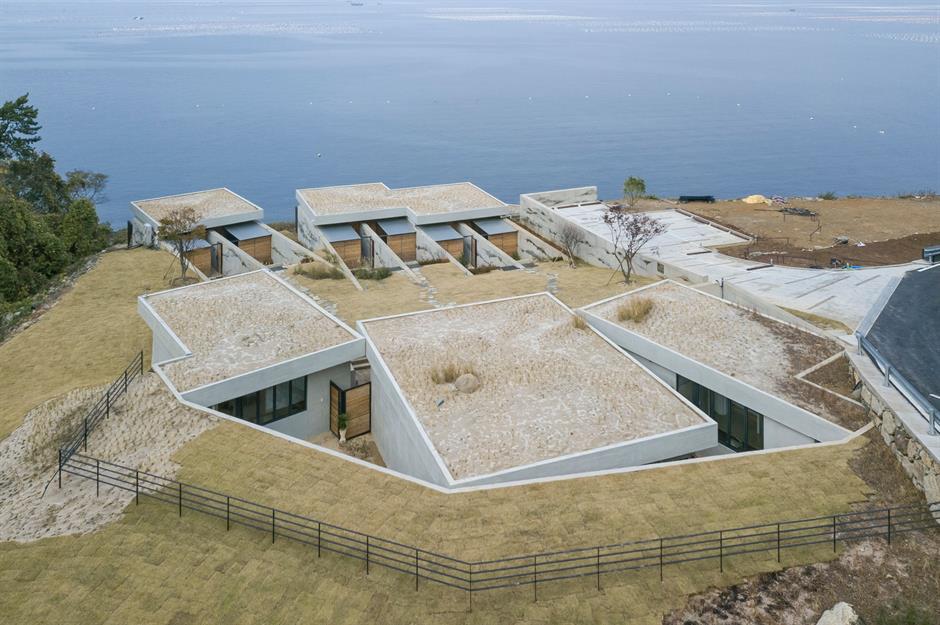
The house was completed in 2018 and covers nearly 4,900 square feet, offering ample room for large groups. A grass level connects the two sites at the surface, providing a green spot for children to play or for visitors to kick back and take in the tremendous views.
Sponsored Content
Jipyoung Guesthouse, Geoje Island, South Korea
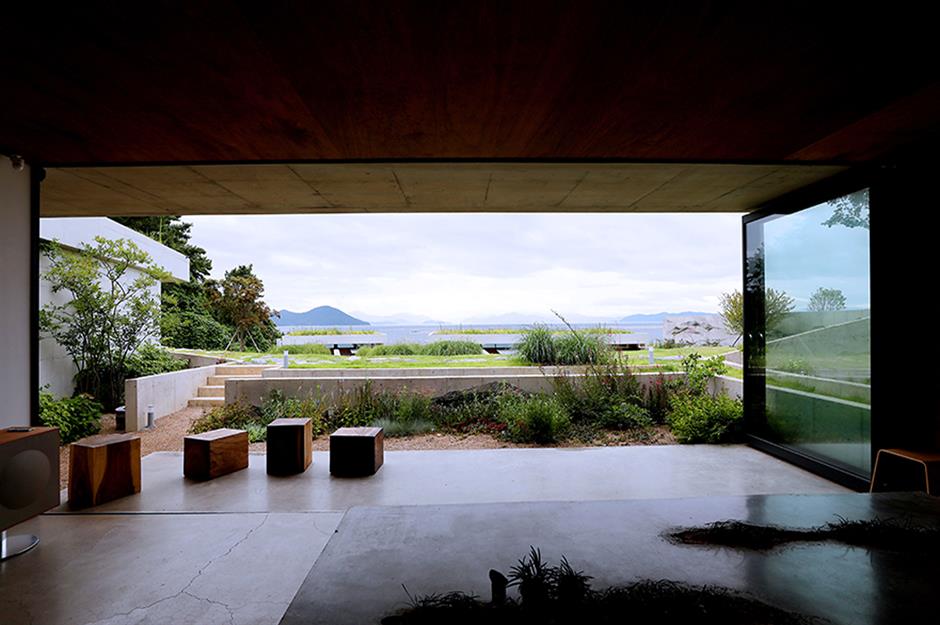
Just like the rest of the house, the shared kitchen space embraces minimalism with concrete seating and surfaces, plus a bi-folding glazed wall that leads out to another deck overlooking the sea.
Underground House Plan B, Carpathian Mountains, Ukraine
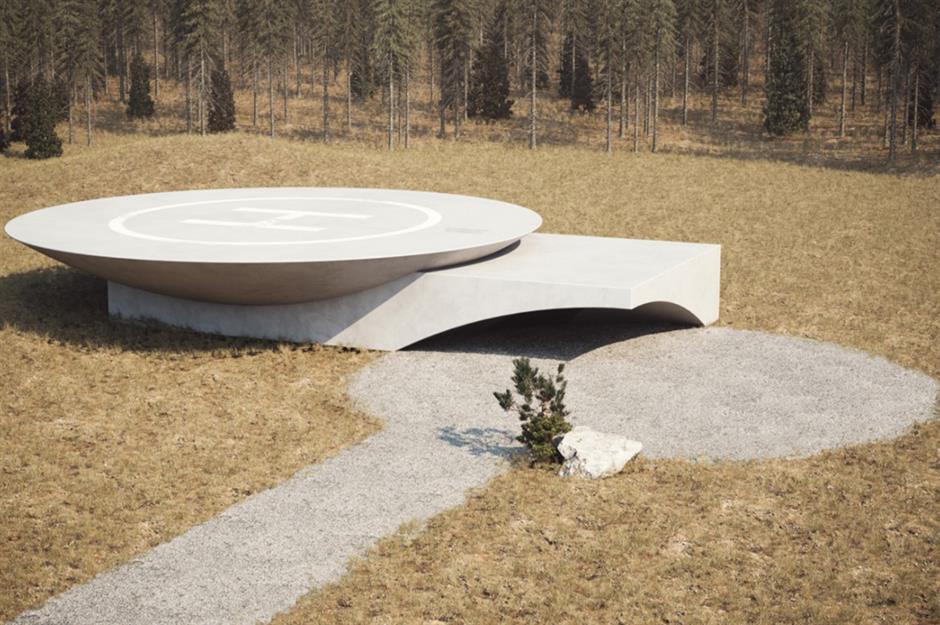
Built like a bunker, this concrete home was envisioned by Sergey Makhno Architects. With its circular forms and subterranean living spaces, it combines the strength of a fortress with a cozy interior peppered with extraordinary spaces.
Underground House Plan B, Carpathian Mountains, Ukraine
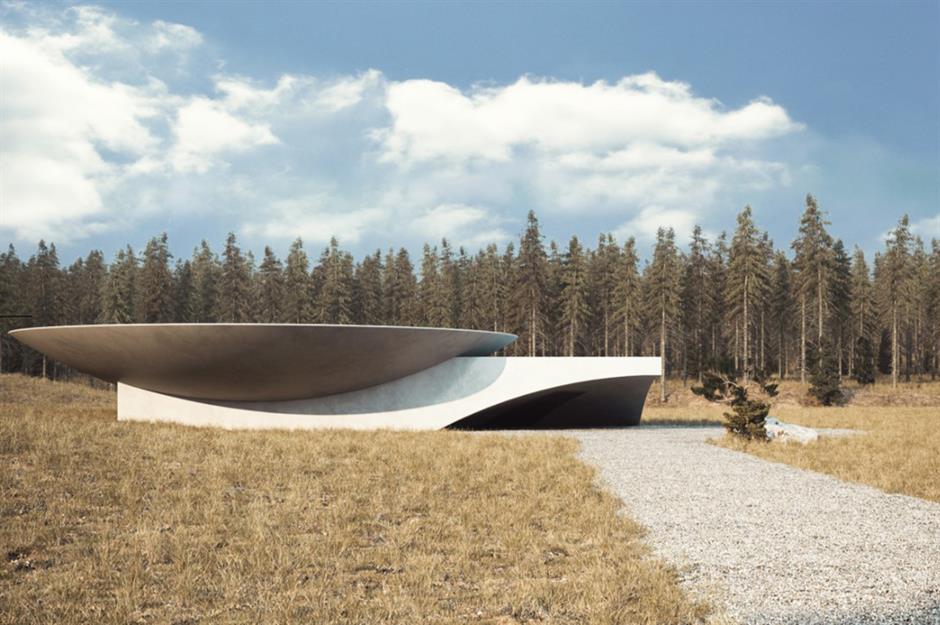
Located in a clearing of trees at the base of Ukraine's Carpathian Mountains, the luxury bunker even boasts a helipad to allow residents to easily access the home. With two above-ground sections, the exterior is made from concrete, which was chosen for its reliability and attractive look.
Sponsored Content
Underground House Plan B, Carpathian Mountains, Ukraine
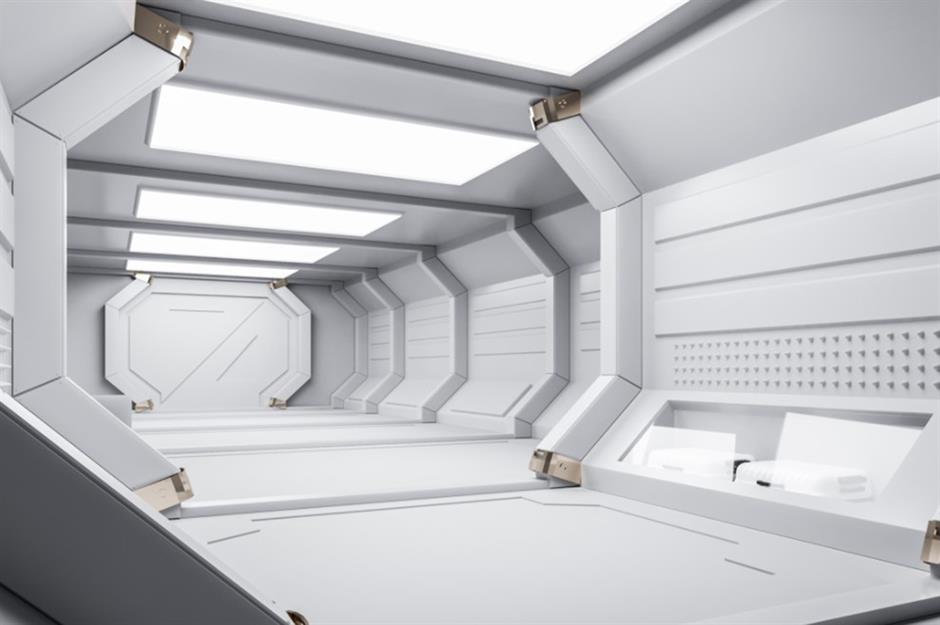
Accessed by a spiral staircase, the subterranean home sits 49 feet below the Earth's surface and has been designed to be self-sufficient. The underground layer is surrounded by an evacuation ring which can be accessed from almost every room should there be a need to escape the home.
Underground House Plan B, Carpathian Mountains, Ukraine
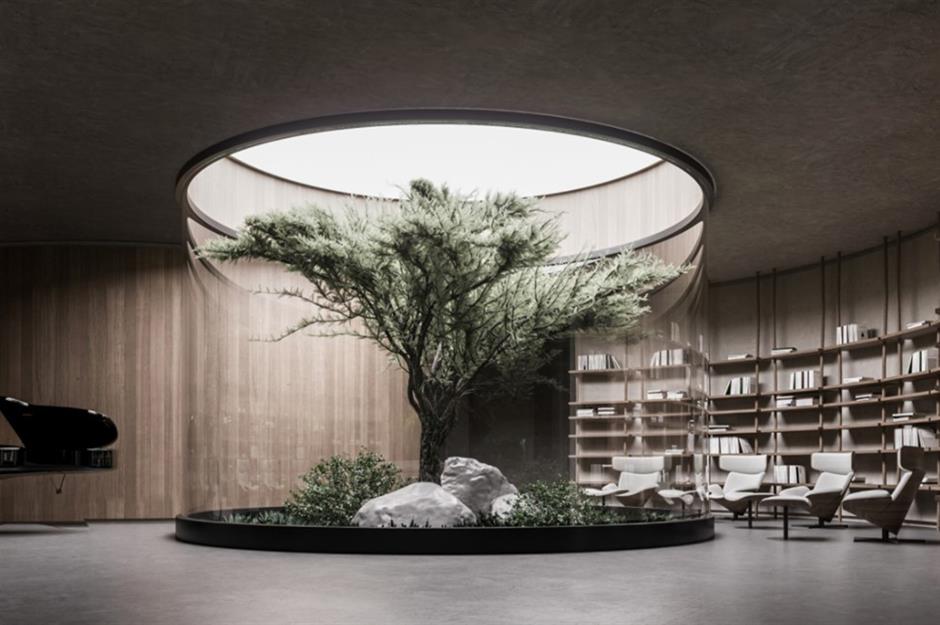
With a series of unusual living spaces, the home has been designed to accommodate up to three families and includes integrated natural elements such as planted trees, floor-to-ceiling digital screens and faux ivy in one of the bedrooms to create a connection with the outdoors.
Underground House Plan B, Carpathian Mountains, Ukraine
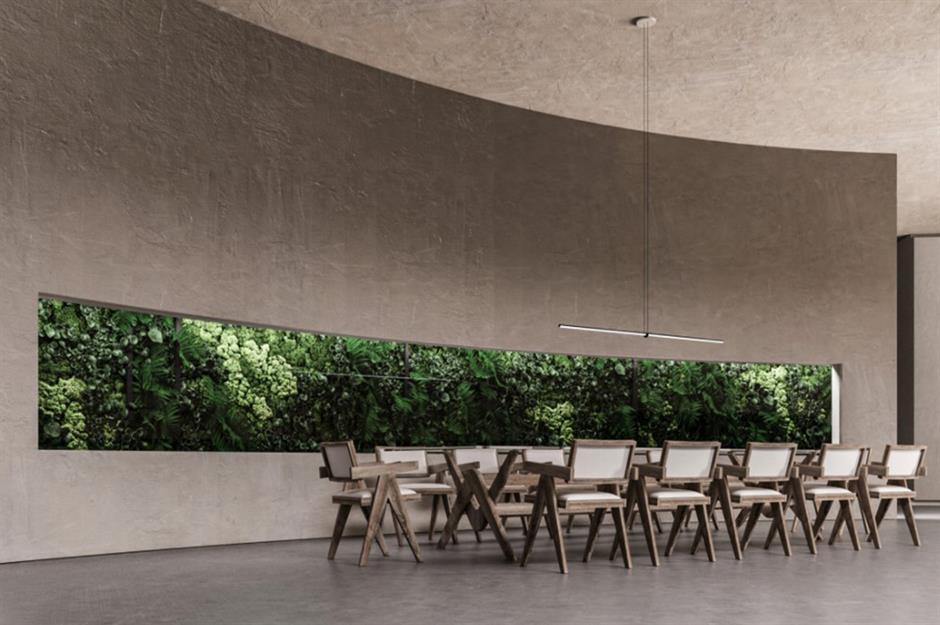
The property also includes a professional-grade kitchen, a garden room dedicated to growing fresh produce as well as a medical room, a planted room for walking pets and a home gym so residents can keep up their fitness levels. Further underground, the main level is dedicated to water treatment and generator systems, with a well to supply water.
Sponsored Content
Hobbit home, Tennessee, USA
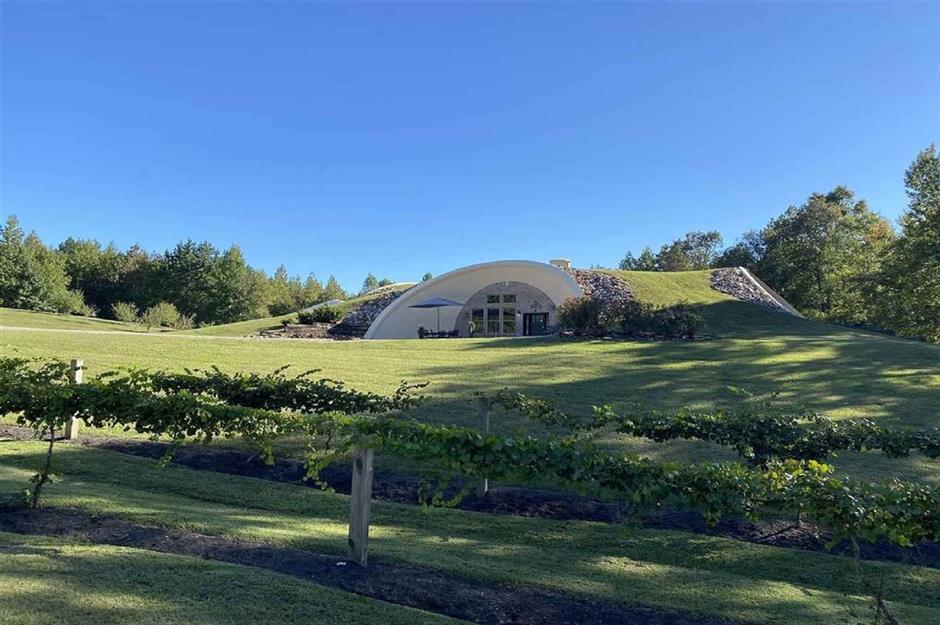
From a distance, this unique home in rural Bethel Springs, Tennessee, looks just like a mound of earth. Yet step closer and you'll discover it is in fact a one-of-a-kind residence that has plenty of character.
Hobbit home, Tennessee, USA
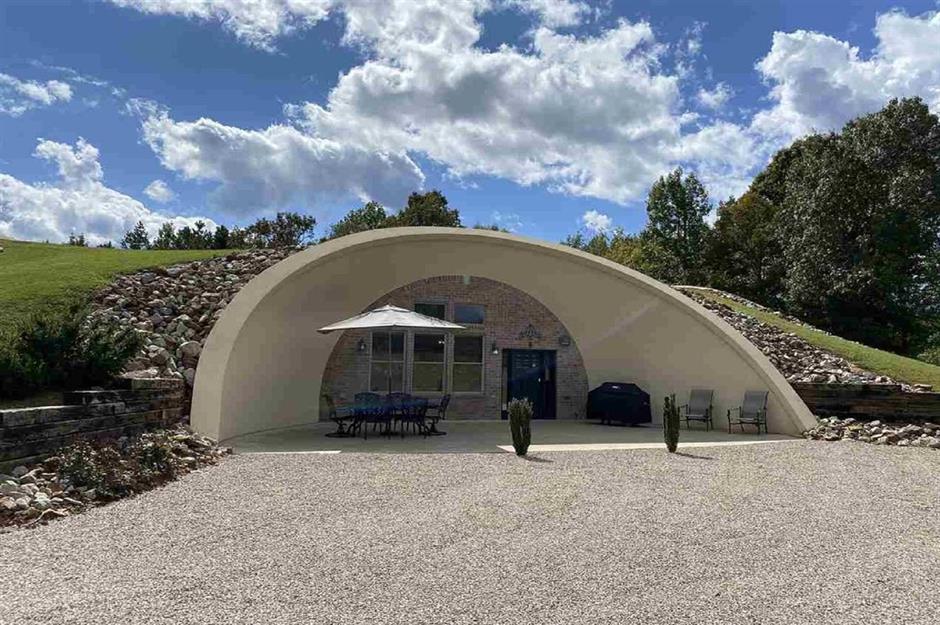
The compact Hobbit home features an eye-catching rotund facade and a grass roof that needs to be regularly mowed – which is perhaps the strangest thing about this abode...
Hobbit home, Tennessee, USA
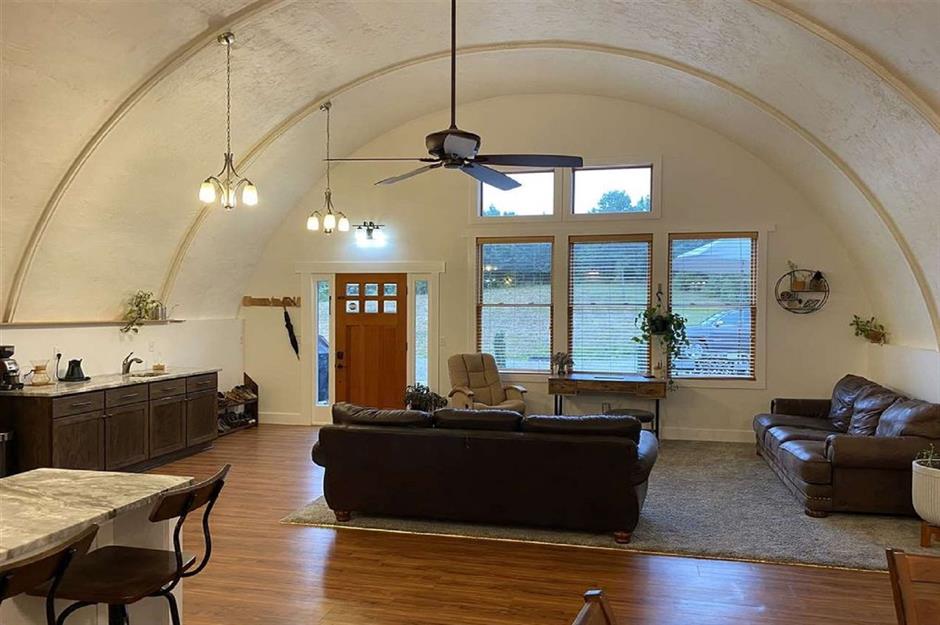
The property was built in 2010 and spans 1,980 square feet. While the exterior makes the home appear cramped and dark, the inside is actually incredibly inviting, thanks to its high ceilings, ample windows and light color palette throughout. Formed from concrete, the house features domed walls and ceilings that reach as high as 14 feet.
Sponsored Content
Hobbit home, Tennessee, USA
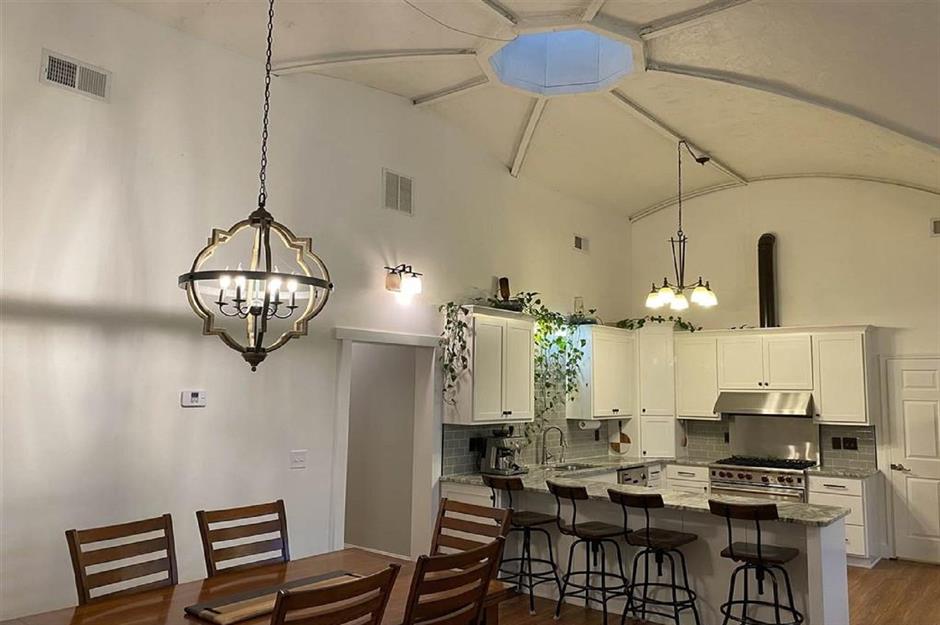
The open-plan interior offers a living room, kitchen, dining space, three bedrooms and three bathrooms. Far from being dingy and claustrophobic, the home's rooms are spacious and filled with natural light, thanks to unique glazing solutions, like this curving skylight. There are also four entrances, which each draw additional light inside.
Hobbit home, Tennessee, USA
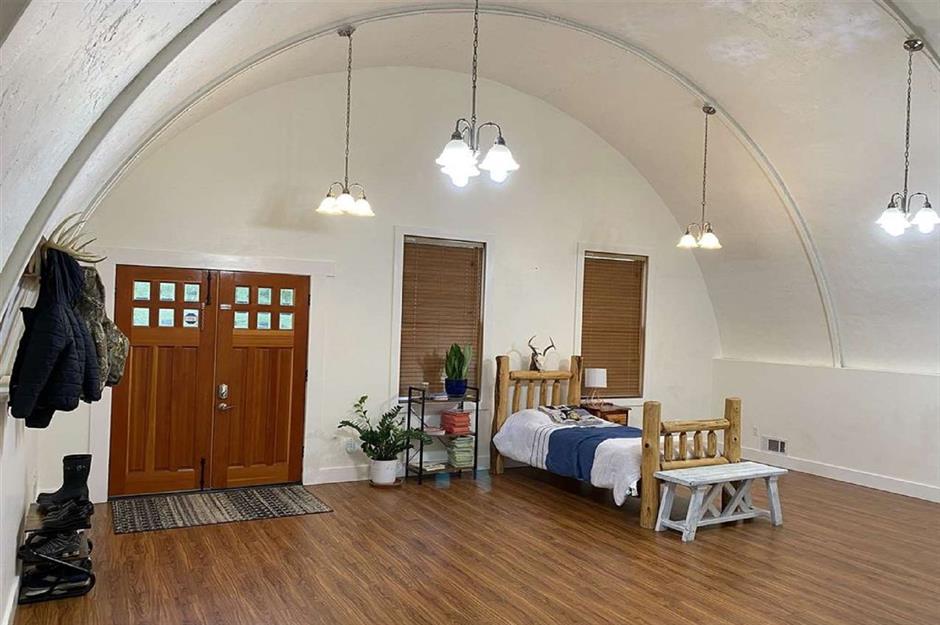
What's more, the house sits on 38 acres of land, complete with three zip lines, multiple outbuildings, a boat dock and a fishing pond. There's even a hunting room and a standalone apartment that could be rented out, making this the ultimate rural retreat. In January 2021, the pad sold for $425,000.
Stargazing Wonder Haus, Colorado, USA
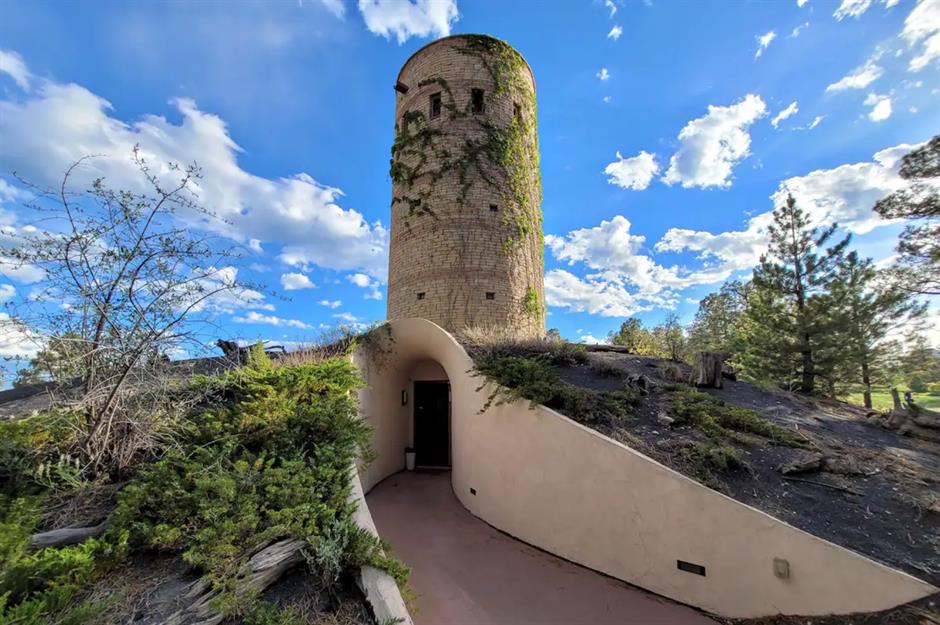
From a distance you’d be forgiven for thinking this is an old abandoned column – but up close it’s the tip of a very unique iceberg home. The property is perfect for anybody who knows their Orion from their Ursa Major, as the tower makes for an idyllic star-gazing spot.
Sponsored Content
Stargazing Wonder Haus, Colorado, USA
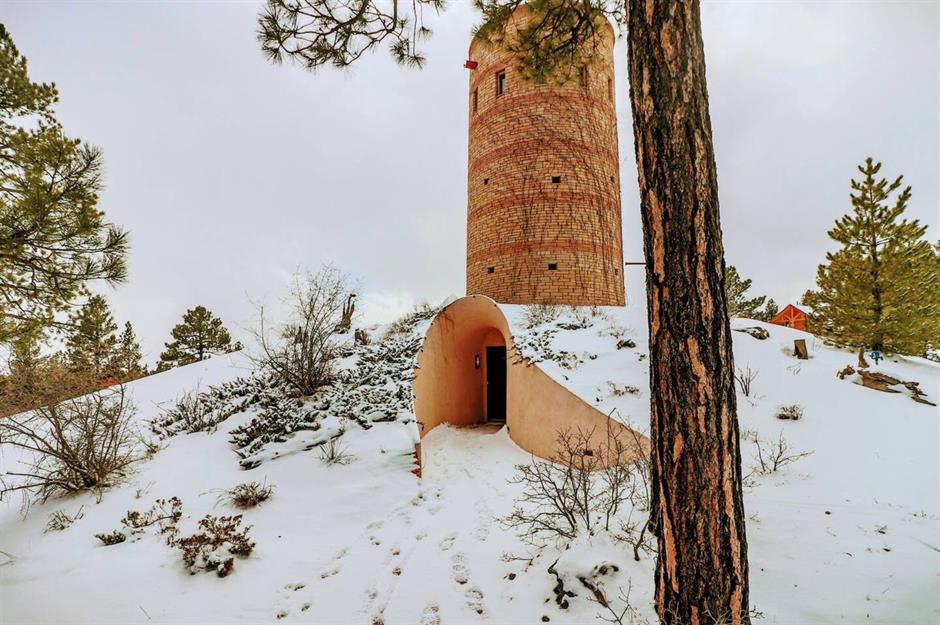
Set in Pagosa Springs, Colorado, this property sits on top of the world’s deepest geothermal hot springs, and the home is primarily heated by solar energy.
Stargazing Wonder Haus, Colorado, USA
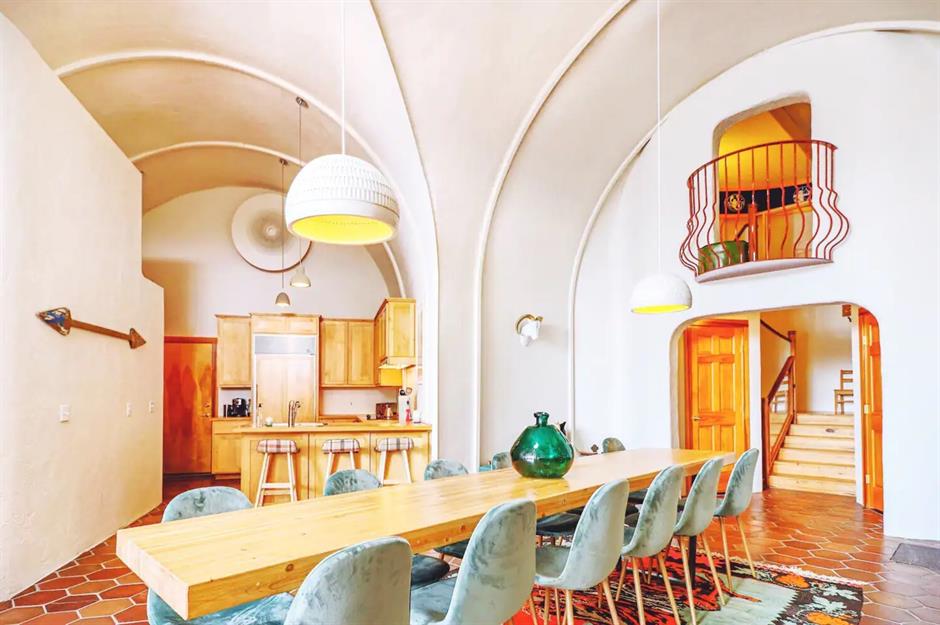
Despite its modest exteriors, the Wonder Haus has ample space for entertaining, with classic interiors and a balcony that overlooks the dining area.
Stargazing Wonder Haus, Colorado, USA
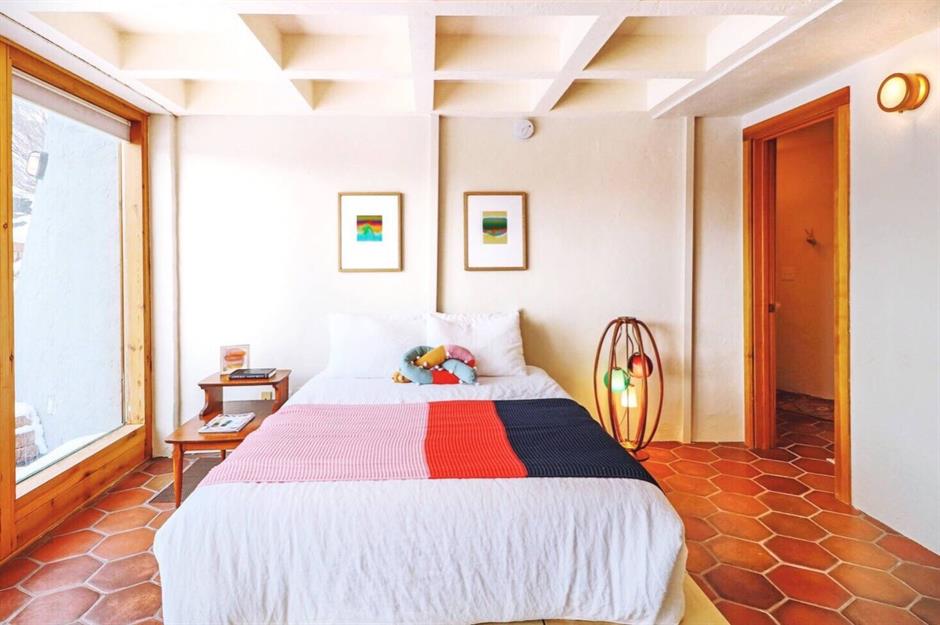
Hexagonal tiles pave their way throughout this property, including the two bedrooms which can accommodate up to six people. Both rooms come with astonishing mountain views and cute but simple decor.
Sponsored Content
Stargazing Wonder Haus, Colorado, USA
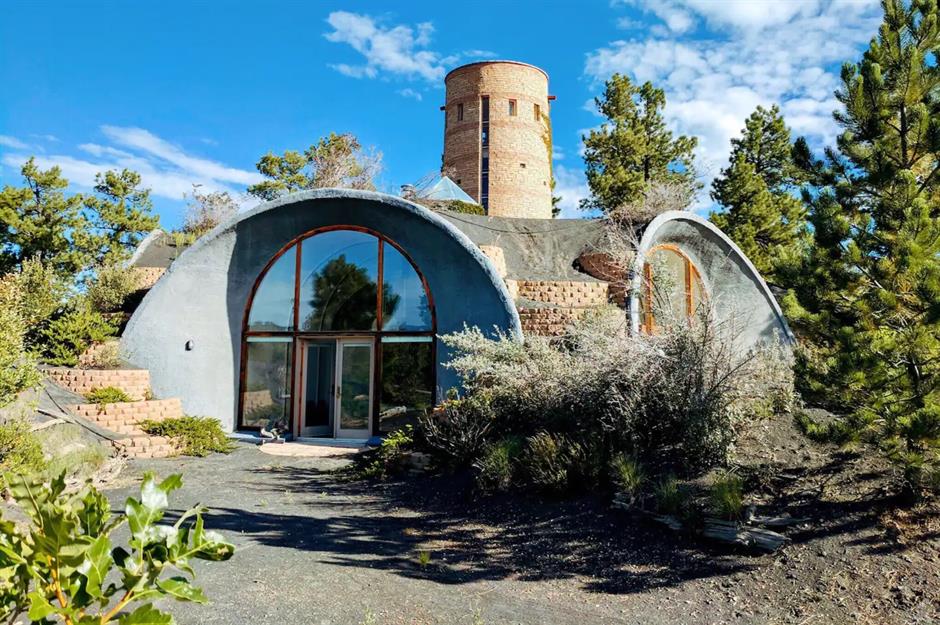
This one’s such a steal that streaming giant Netflix gave the earthen home the ‘World’s Most Amazing Vacation Rental’ accolade. It is currently listed on property rental site Airbnb.
Reference links to original sources may not appear in this version – to view the piece in full, please see www.loveproperty.com
Comments
Be the first to comment
Do you want to comment on this article? You need to be signed in for this feature